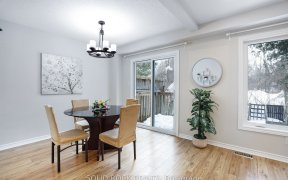


Welcome to this beautiful executive home in a quiet, sought-after neighborhood of Bridlewood, steps to NCC, parks, quick access to shopping, and 417. This huge 4-bedroom home boasts Hardwood floors throughout BOTH levels, updated from top to bottom, including a furnace(2021) & basement(2020). The main level features; functional living &...
Welcome to this beautiful executive home in a quiet, sought-after neighborhood of Bridlewood, steps to NCC, parks, quick access to shopping, and 417. This huge 4-bedroom home boasts Hardwood floors throughout BOTH levels, updated from top to bottom, including a furnace(2021) & basement(2020). The main level features; functional living & dining rooms, bright South facing kitchen with an eat-in area, quartz countertop, updated cabinets & ceramic tile floors, a main-floor family room with wood burning fireplace, powder & laundry room. Gorgeous hardwood curved staircase leads to a large primary bedroom featuring a modern ensuite bath with an elegant tub, an oversized shower, and ceramic surround and WIC; 3 large bedrooms, full bath has granite countertop & tile surround. Fully finished basement has a large recreation room, den, storage, &utility room. South facing backyard has a large deck, storage shed & gardening area. Fully landscaped, interlock driveway for 4+ parking. MOVE-IN ready!
Property Details
Size
Parking
Lot
Build
Heating & Cooling
Utilities
Rooms
Living Rm
10′10″ x 17′2″
Dining Rm
10′10″ x 12′10″
Family Rm
10′11″ x 15′11″
Kitchen
10′6″ x 13′7″
Eating Area
7′2″ x 17′11″
Primary Bedrm
18′0″ x 18′0″
Ownership Details
Ownership
Taxes
Source
Listing Brokerage
For Sale Nearby
Sold Nearby

- 2844 Sq. Ft.
- 4
- 4

- 4
- 4

- 4
- 3

- 4
- 3

- 4
- 3

- 3
- 2

- 4
- 3

- 3
- 3
Listing information provided in part by the Ottawa Real Estate Board for personal, non-commercial use by viewers of this site and may not be reproduced or redistributed. Copyright © OREB. All rights reserved.
Information is deemed reliable but is not guaranteed accurate by OREB®. The information provided herein must only be used by consumers that have a bona fide interest in the purchase, sale, or lease of real estate.








