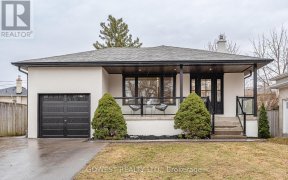


Rare Opportunity! Perfect For A Builder, Investor Or End User To Build Or Renovate This 50' By 110' Deep Lot On A Quiet & Mature Crescent In A Desirable Family Oriented Neighbourhood. This Bright Home Features A Spacious Living & Dining Area With Big Windows, A Kitchen W/ Breakfast Area & Three Spacious Bedrooms. The Side Separate...
Rare Opportunity! Perfect For A Builder, Investor Or End User To Build Or Renovate This 50' By 110' Deep Lot On A Quiet & Mature Crescent In A Desirable Family Oriented Neighbourhood. This Bright Home Features A Spacious Living & Dining Area With Big Windows, A Kitchen W/ Breakfast Area & Three Spacious Bedrooms. The Side Separate Entrance Leads To A Finished Basement Featuring A Living Area, Spacious Bedroom, 2 Pc Bathroom With Laundry & Lots Of Storage! This Is An Unbeatable Location, Steps To Centennial Park, Golf, Schools & Only Minutes To Hwy 401, 427, Airport, Shopping & Much More! The Property, Incl All Fixtures & Chattels, Being Sold In Asis, Where-Is Condition. Tons Of Potential!
Property Details
Size
Parking
Rooms
Living
15′1″ x 21′4″
Dining
15′1″ x 21′4″
Kitchen
10′9″ x 18′0″
Breakfast
10′9″ x 18′0″
Prim Bdrm
10′9″ x 14′1″
2nd Br
9′10″ x 10′9″
Ownership Details
Ownership
Taxes
Source
Listing Brokerage
For Sale Nearby
Sold Nearby

- 3
- 2

- 4
- 2

- 1,500 - 2,000 Sq. Ft.
- 4
- 2

- 1,100 - 1,500 Sq. Ft.
- 3
- 2

- 3
- 2

- 4
- 2

- 3
- 1

- 1,500 - 2,000 Sq. Ft.
- 6
- 3
Listing information provided in part by the Toronto Regional Real Estate Board for personal, non-commercial use by viewers of this site and may not be reproduced or redistributed. Copyright © TRREB. All rights reserved.
Information is deemed reliable but is not guaranteed accurate by TRREB®. The information provided herein must only be used by consumers that have a bona fide interest in the purchase, sale, or lease of real estate.








