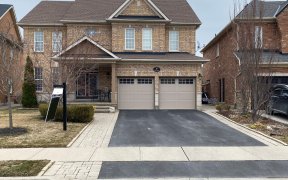
4 Louvain Dr
Louvain Dr, Vales of Castlemore North, Brampton, ON, L6P 1W4



Welcome to your dream home! This over 3500 sqft 4 +3 Bdrms meticulously maintained! Bright & spacious! Located in prestigious Chateaus of Castlemore! The professionally finished lower level, with separate entrance! Breath Taking Upgraded Gourmet Kitchen, 2022! New Stainless Steel Appl, 2022! New Hardwood Floor On main Floor 2021, About...
Welcome to your dream home! This over 3500 sqft 4 +3 Bdrms meticulously maintained! Bright & spacious! Located in prestigious Chateaus of Castlemore! The professionally finished lower level, with separate entrance! Breath Taking Upgraded Gourmet Kitchen, 2022! New Stainless Steel Appl, 2022! New Hardwood Floor On main Floor 2021, About 200K spent on Renovation last 2-3 yrs! Steps to public/catholic school & Park! Pot lights 2022! Exceptional opportunity to own this Gem! Stainless Steel Fridge,Stove, Built-In Dishwasher, Built-In Rangehood(2022) ! S/S Washer & Dryer! All Electric Light Fixtures,Window Coverings!
Property Details
Size
Parking
Build
Heating & Cooling
Utilities
Rooms
Kitchen
12′11″ x 10′0″
Breakfast
12′11″ x 10′6″
Living
14′6″ x 12′11″
Dining
14′11″ x 12′11″
Family
14′4″ x 16′0″
Office
9′7″ x 12′0″
Ownership Details
Ownership
Taxes
Source
Listing Brokerage
For Sale Nearby
Sold Nearby

- 4
- 4

- 4
- 4

- 4
- 3

- 4
- 4

- 2342 Sq. Ft.
- 3
- 3

- 3300 Sq. Ft.
- 5
- 4

- 6
- 3

- 6
- 5
Listing information provided in part by the Toronto Regional Real Estate Board for personal, non-commercial use by viewers of this site and may not be reproduced or redistributed. Copyright © TRREB. All rights reserved.
Information is deemed reliable but is not guaranteed accurate by TRREB®. The information provided herein must only be used by consumers that have a bona fide interest in the purchase, sale, or lease of real estate.







