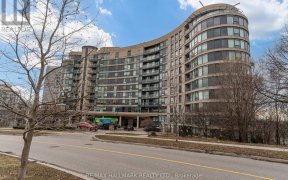
4 Lacewood Crescent
Lacewood Crescent, North York, Toronto, ON, M3A 2Z4



Renovator and Builders dream location. 3 Bedroom and 1+1 Bathroom Bungalow on a quiet street with mature trees in the City. Multi-million dollar dream homes surround it. This is the perfect location with everything you need in a short distance. 1 min Walk to Three Valley's Public School, 2-3 Min drive to the prestigious Donalda Club,...
Renovator and Builders dream location. 3 Bedroom and 1+1 Bathroom Bungalow on a quiet street with mature trees in the City. Multi-million dollar dream homes surround it. This is the perfect location with everything you need in a short distance. 1 min Walk to Three Valley's Public School, 2-3 Min drive to the prestigious Donalda Club, 20-minute drive to Union Station, 5-minute drive to DVP and 401, and 20-minute drive to Toronto Person Airport. "Sold as is; Estate trustees were not living in the house. Inspection Report is available upon request."
Property Details
Size
Parking
Build
Heating & Cooling
Utilities
Rooms
Family
12′2″ x 17′7″
Dining
10′9″ x 12′2″
Br
10′9″ x 13′1″
2nd Br
9′7″ x 10′9″
3rd Br
9′3″ x 10′9″
Bathroom
4′9″ x 8′9″
Ownership Details
Ownership
Taxes
Source
Listing Brokerage
For Sale Nearby
Sold Nearby

- 4
- 2

- 4
- 2

- 5
- 2

- 3
- 1

- 5
- 3

- 4
- 2

- 5
- 2

- 4
- 2
Listing information provided in part by the Toronto Regional Real Estate Board for personal, non-commercial use by viewers of this site and may not be reproduced or redistributed. Copyright © TRREB. All rights reserved.
Information is deemed reliable but is not guaranteed accurate by TRREB®. The information provided herein must only be used by consumers that have a bona fide interest in the purchase, sale, or lease of real estate.







