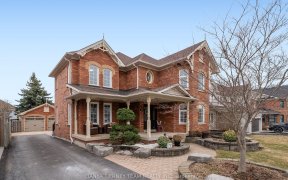
4 Helston Crescent
Helston Crescent, Brooklin, Whitby, ON, L1M 2J9



**Offers Anytime** Beautifully Landscaped All Brick 4 Bedroom Open Concept Home In Desirable Brooklin. Inground Salt Water Heated Pool With Slip Resistant Rubber Deck, Outdoor Gas Fireplace. Smooth Ceilings Throughout. Main Floor Boasts 9 Ft Ceilings, California Shutters, Crown Molding, Luxury Vinyl Flooring (2022.) Updated Kitchen With...
**Offers Anytime** Beautifully Landscaped All Brick 4 Bedroom Open Concept Home In Desirable Brooklin. Inground Salt Water Heated Pool With Slip Resistant Rubber Deck, Outdoor Gas Fireplace. Smooth Ceilings Throughout. Main Floor Boasts 9 Ft Ceilings, California Shutters, Crown Molding, Luxury Vinyl Flooring (2022.) Updated Kitchen With Quartz Counter Tops, Built In Fridge/Freezer, Gas Stove, Reverse Osmosis Water And Garburator. Two Gas Fireplaces. Finished Basement With Full Bathroom & Hobby Room. Built In Salt Water Fish Tank. Convenient Second Floor Laundry Room. Elegant Library With Built In Bookshelves, Rolling Ladder, 12 Ft Ceilings And Crown Molding. Owned Furnace, A/C, Tankless Water Heater (2019.) Whole House Heppa Hrv + Uv Filter. Second Flr Carpet Throughout (2022.)
Property Details
Size
Parking
Build
Rooms
Living
11′3″ x 6′0″
Dining
10′9″ x 13′7″
Family
12′9″ x 17′6″
Kitchen
11′3″ x 22′6″
Library
9′1″ x 11′8″
Prim Bdrm
14′4″ x 17′7″
Ownership Details
Ownership
Taxes
Source
Listing Brokerage
For Sale Nearby
Sold Nearby

- 2,500 - 3,000 Sq. Ft.
- 4
- 3

- 4
- 3

- 3
- 3

- 3
- 2

- 2689 Sq. Ft.
- 4
- 3

- 3
- 3

- 2,000 - 2,500 Sq. Ft.
- 3
- 3

- 1,500 - 2,000 Sq. Ft.
- 5
- 4
Listing information provided in part by the Toronto Regional Real Estate Board for personal, non-commercial use by viewers of this site and may not be reproduced or redistributed. Copyright © TRREB. All rights reserved.
Information is deemed reliable but is not guaranteed accurate by TRREB®. The information provided herein must only be used by consumers that have a bona fide interest in the purchase, sale, or lease of real estate.







