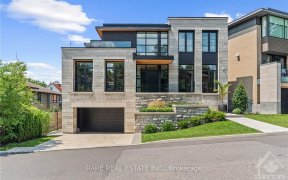


The best of both worlds - modern construction in a mature neighbourhood! This 2-storey FREEHOLD END-UNIT row home is perfectly nestled in the beautiful Civic Hospital neighbourhood. Extensively renovated, it features 3 bdrs, 2.5 bathrooms & GARAGE. LARGE & BRIGHT open-concept main floor makes for great entertainment space with gas...
The best of both worlds - modern construction in a mature neighbourhood! This 2-storey FREEHOLD END-UNIT row home is perfectly nestled in the beautiful Civic Hospital neighbourhood. Extensively renovated, it features 3 bdrs, 2.5 bathrooms & GARAGE. LARGE & BRIGHT open-concept main floor makes for great entertainment space with gas fireplace & bay window in dining room. DECK & private FENCED yard expand the living area. Hardwood floors, renovated bathrooms, kitchen w/ granite counters & extra wall of cabinets, 2nd floor laundry, en suite bathroom & 2 walk-in closets are just a few of the bonuses! Basement boasts FAMILY RM with bay window. Lots of STORAGE & HOME OFFICE solutions. Furnace 2014, AC 2015, roof 2013, windows 2020. Steps to walking/bike trails along Dow?s Lake/Rideau Canal, the Arboretum, Civic Hosp, Carleton U & Little Italy. Steps to transit/O-Train & 7-min to downtown. Min 24 hrs irrevocable on offers. Open house July 9 & 10, 2-4pm.
Property Details
Size
Parking
Lot
Build
Rooms
Foyer
4′5″ x 10′5″
Living Rm
12′1″ x 20′2″
Dining Rm
11′5″ x 16′1″
Kitchen
9′6″ x 10′0″
Bath 2-Piece
4′8″ x 4′3″
Other
6′0″ x 9′7″
Ownership Details
Ownership
Taxes
Source
Listing Brokerage
For Sale Nearby

- 6
- 4

- 3
- 4
Sold Nearby

- 3
- 3

- 3
- 3

- 3
- 3

- 4
- 4

- 5
- 1

- 4
- 2

- 3
- 3

- 4
- 2
Listing information provided in part by the Ottawa Real Estate Board for personal, non-commercial use by viewers of this site and may not be reproduced or redistributed. Copyright © OREB. All rights reserved.
Information is deemed reliable but is not guaranteed accurate by OREB®. The information provided herein must only be used by consumers that have a bona fide interest in the purchase, sale, or lease of real estate.






