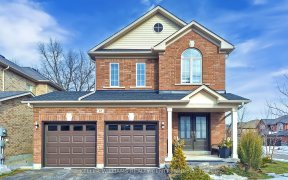
4 Depeuter Crescent
Depeuter Crescent, Bradford, Bradford West Gwillimbury, ON, L3Z 3A4



Internet Remarks: Light bright and spacious raised bungalow on a 60ft lot with master bedroom suite on the main level and huge no step shower stall in adjoining bathroom. Great for those with mobility issues who use wheelchair/scooter/walking aid etc. The home is located in a pleasant residential neighbourhood with mature trees and large...
Internet Remarks: Light bright and spacious raised bungalow on a 60ft lot with master bedroom suite on the main level and huge no step shower stall in adjoining bathroom. Great for those with mobility issues who use wheelchair/scooter/walking aid etc. The home is located in a pleasant residential neighbourhood with mature trees and large lots and is within easy reach of schools, local shops, Yonge Street and Hwy 400. The landscaped pathway provide year round access to the south exposure back yard and the sundeck ramp where a low threshold garden door will take you right into the kitchen. Inside, the open concept main floor features a spacious entry hall and large principle rooms. Large windows allow lots of sunlight in and hardwood and ceramic floors give you plenty of room to easily move round. The basement has been freshly painted and has two bedrooms and a rec room and a side entry door plus inside entry door gives easy access. The property has undergone many improvements over the
Property Details
Size
Build
Utilities
Rooms
Kitchen
12′10″ x 9′10″
Breakfast
15′4″ x 9′10″
Prim Bdrm
14′8″ x 10′11″
Bathroom
11′0″ x 9′9″
Br
13′7″ x 9′9″
Br
9′11″ x 9′9″
Ownership Details
Ownership
Taxes
Source
Listing Brokerage
For Sale Nearby
Sold Nearby

- 4
- 3

- 2500 Sq. Ft.
- 3
- 2

- 5
- 4

- 2,000 - 2,500 Sq. Ft.
- 4
- 4

- 1,500 - 2,000 Sq. Ft.
- 4
- 2

- 4
- 4

- 4
- 3

- 5
- 3
Listing information provided in part by the Toronto Regional Real Estate Board for personal, non-commercial use by viewers of this site and may not be reproduced or redistributed. Copyright © TRREB. All rights reserved.
Information is deemed reliable but is not guaranteed accurate by TRREB®. The information provided herein must only be used by consumers that have a bona fide interest in the purchase, sale, or lease of real estate.







