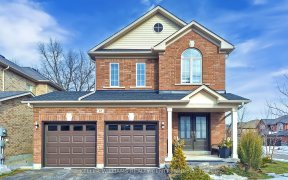
23 Prince Dr
Prince Dr, Bradford, Bradford West Gwillimbury, ON, L3Z 3B7



Quick Summary
Quick Summary
- Spacious open-concept living and dining area
- Gourmet kitchen with quartz countertops
- Generous primary suite with luxurious ensuite
- Finished lower level with additional bedrooms
- Mature landscaped yard with large deck
- Convenient main floor laundry with garage access
- Upgraded furnace (2021) and roof (2019)
- Ideal location near parks, schools, and transit
Welcome to this inviting, family-friendly neighbourhood, ideally situated near parks, schools, transit, and more. The main level includes a cozy family room, an open-concept living and dining area, and a convenient powder room. A generous high-gloss kitchen equipped with ceramic flooring, a beautiful quartz countertop complemented by a... Show More
Welcome to this inviting, family-friendly neighbourhood, ideally situated near parks, schools, transit, and more. The main level includes a cozy family room, an open-concept living and dining area, and a convenient powder room. A generous high-gloss kitchen equipped with ceramic flooring, a beautiful quartz countertop complemented by a matching backsplash, a gas stove, and convenient main floor laundry with direct access to the garage. French doors open to a lush, mature yard with a 600 sq ft deck. Upstairs, you'll discover four generously sized bedrooms and two washrooms, including a luxurious primary suite with a five-piece ensuite and a walk-in closet. The finished lower level offers two additional bedrooms, two bathrooms, and a kitchenette featuring heated ceramic floors for added comfort. This home truly has something for everyone, with notable upgrades including a new furnace (2021) and roof shingles (2019). Inc All Elf. Window Blinds, Stove, Fridge, B/I Micro, Dishwasher. Clothes Washer & Dryer. All Appliances Working.
Property Details
Size
Parking
Build
Heating & Cooling
Utilities
Rooms
Living
10′7″ x 25′4″
Dining
10′7″ x 25′4″
Kitchen
11′7″ x 20′3″
Breakfast
10′6″ x 16′8″
Office
7′10″ x 10′7″
Family
13′0″ x 20′5″
Ownership Details
Ownership
Taxes
Source
Listing Brokerage
Book A Private Showing
For Sale Nearby
Sold Nearby

- 5
- 3

- 3
- 3

- 4
- 4

- 3
- 3

- 5
- 2

- 2,000 - 2,500 Sq. Ft.
- 6
- 4

- 4
- 4

- 5
- 4
Listing information provided in part by the Toronto Regional Real Estate Board for personal, non-commercial use by viewers of this site and may not be reproduced or redistributed. Copyright © TRREB. All rights reserved.
Information is deemed reliable but is not guaranteed accurate by TRREB®. The information provided herein must only be used by consumers that have a bona fide interest in the purchase, sale, or lease of real estate.







