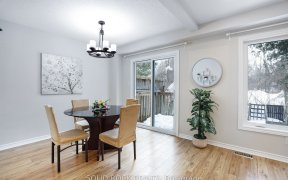


A NICE BUNGALOW This property exudes a distinct pride of ownership, evident in the meticulous care taken by original owners over the years. Quality renovations have been thoughtfully integrated, showcasing a commitment to modernity & functionality. Open concept living & dining room. Hardwood floors grace the interior LR, DR & beds. The...
A NICE BUNGALOW This property exudes a distinct pride of ownership, evident in the meticulous care taken by original owners over the years. Quality renovations have been thoughtfully integrated, showcasing a commitment to modernity & functionality. Open concept living & dining room. Hardwood floors grace the interior LR, DR & beds. The kitchen stands out with its well-designed features, including pot drawers, loads of cupboards & a two-seater counter. With 3 bedrooms, this home caters to both comfort & practicality. The allure extends to the recreational aspect, boasting a generously sized rec room, 3 pc bathroom & an additional den, offering versatility for various lifestyle needs. Outside, the fenced lot is not only spacious but also beckons the possibility of a pool, enhancing the property's potential for both relaxation & entertainment. Fenced backyard with perennials. Double wide laneway. In essence, the practicality of a well-designed layout. Spring closing may be available.
Property Details
Size
Parking
Lot
Build
Heating & Cooling
Utilities
Rooms
Foyer
3′4″ x 8′0″
Living Rm
11′9″ x 17′11″
Dining Rm
9′2″ x 11′8″
Kitchen
9′10″ x 11′2″
Primary Bedrm
9′11″ x 14′4″
Bedroom
10′6″ x 12′8″
Ownership Details
Ownership
Taxes
Source
Listing Brokerage
For Sale Nearby
Sold Nearby

- 4
- 2

- 3
- 2

- 3
- 2

- 4
- 2

- 3
- 2

- 4
- 2

- 4
- 2

- 4
- 2
Listing information provided in part by the Ottawa Real Estate Board for personal, non-commercial use by viewers of this site and may not be reproduced or redistributed. Copyright © OREB. All rights reserved.
Information is deemed reliable but is not guaranteed accurate by OREB®. The information provided herein must only be used by consumers that have a bona fide interest in the purchase, sale, or lease of real estate.








