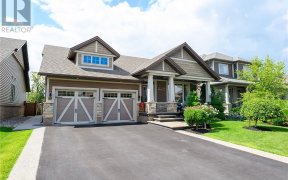
4 Brookside Terrace
Brookside Terrace, West Lincoln, ON, L0R 2A0



Located in one of Smithville's highly sought-after communities, quiet, friendly and safe. This immaculate Bungalow townhome is 1215 sq ft above-grade and features an additional bedroom, bathroom and family room on the lower level. Quality-built by Phelps Homes, this craftsman-style home will impress! Open-concept design boasts 9 ft... Show More
Located in one of Smithville's highly sought-after communities, quiet, friendly and safe. This immaculate Bungalow townhome is 1215 sq ft above-grade and features an additional bedroom, bathroom and family room on the lower level. Quality-built by Phelps Homes, this craftsman-style home will impress! Open-concept design boasts 9 ft ceilings on the main floor, oversized windows and double doors with walkout to decks and garden and very private yard. This is a perfect segue from your 2 story home with a large lot, and the hustle and bustle of city life. Short stroll to Twenty Mile Creek, trails, parks, schools, churches and community centre. Close to Grimsby and access to the QEW. Enjoy a lifestyle surrounded by the Beamsville Benches' wonderful wineries/restaurants. Short drive to Niagara-on-the-Lake and the Canada/U.S. border. **EXTRAS** Interior entry to garage. Laneway behind homes for access to rear yard/gate for lawn mower.
Additional Media
View Additional Media
Property Details
Size
Parking
Lot
Build
Heating & Cooling
Utilities
Ownership Details
Ownership
Taxes
Source
Listing Brokerage
Book A Private Showing
For Sale Nearby

- 2,000 - 2,500 Sq. Ft.
- 5
- 3
Sold Nearby

- 1,100 - 1,500 Sq. Ft.
- 2
- 2

- 2,000 - 2,500 Sq. Ft.
- 3
- 3

- 2,000 - 2,500 Sq. Ft.
- 3
- 3

- 1,100 - 1,500 Sq. Ft.
- 2
- 3

- 1,500 - 2,000 Sq. Ft.
- 3
- 3

- 1,100 - 1,500 Sq. Ft.
- 2
- 2

- 2,000 - 2,500 Sq. Ft.
- 4
- 4

- 1,100 - 1,500 Sq. Ft.
- 2
- 2
Listing information provided in part by the Toronto Regional Real Estate Board for personal, non-commercial use by viewers of this site and may not be reproduced or redistributed. Copyright © TRREB. All rights reserved.
Information is deemed reliable but is not guaranteed accurate by TRREB®. The information provided herein must only be used by consumers that have a bona fide interest in the purchase, sale, or lease of real estate.






