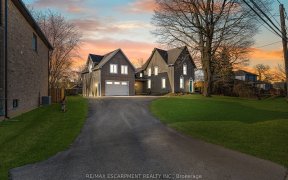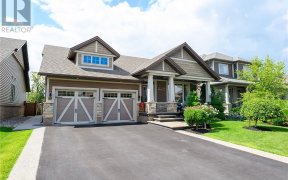


Looking for a townhome without condo fees? This freehold townhome is perfectly situated with minutes to schools, parks, Downtown Smithville, and short driving distances to Hamilton, Niagara, and Wine Country. When you enter the front door to this one-floor living bungalow, you will find an open-concept living room that has been... Show More
Looking for a townhome without condo fees? This freehold townhome is perfectly situated with minutes to schools, parks, Downtown Smithville, and short driving distances to Hamilton, Niagara, and Wine Country. When you enter the front door to this one-floor living bungalow, you will find an open-concept living room that has been immaculately kept with beautiful laminate flooring and large windows. The Living room and dining area offer an island and pot lights. There is no shortage of space to entertain or to store your belongings. The basement has a large family room and multiple areas for storage and room to grow. You could easily add another bathroom ( the rough-in is already there), or other rooms. Even after you added additional living space, you would still have multiple storage areas. The Backyard is fully fenced and has a deck. It's just waiting for you to bring the BBQ. The neighborhood is quiet, clean, and well cared for, with a mix of all ages. This home is move-in ready with neutral coloring, the only thing it is missing is your personal touch to make it your own. Schedule your showing today, your new home is waiting. (id:54626)
Property Details
Size
Parking
Lot
Build
Heating & Cooling
Utilities
Rooms
Other
23′11″ x 14′9″
Utility room
15′11″ x 12′1″
Recreation room
28′5″ x 13′2″
Bedroom
13′7″ x 12′1″
Bedroom
12′0″ x 10′1″
2pc Bathroom
8′11″ x 2′6″
Ownership Details
Ownership
Book A Private Showing
Open House Schedule
SUN
13
APR
Sunday
April 13, 2025
2:00p.m. to 4:00p.m.
For Sale Nearby

- 2,000 - 2,500 Sq. Ft.
- 5
- 3
Sold Nearby

- 1,500 - 2,000 Sq. Ft.
- 3
- 3

- 1,100 - 1,500 Sq. Ft.
- 2
- 2

- 1,100 - 1,500 Sq. Ft.
- 2
- 2

- 2,000 - 2,500 Sq. Ft.
- 3
- 3

- 2,000 - 2,500 Sq. Ft.
- 3
- 3

- 1,100 - 1,500 Sq. Ft.
- 3
- 2

- 2,500 - 3,000 Sq. Ft.
- 5
- 4

- 1,100 - 1,500 Sq. Ft.
- 2
- 3
The trademarks REALTOR®, REALTORS®, and the REALTOR® logo are controlled by The Canadian Real Estate Association (CREA) and identify real estate professionals who are members of CREA. The trademarks MLS®, Multiple Listing Service® and the associated logos are owned by CREA and identify the quality of services provided by real estate professionals who are members of CREA.








