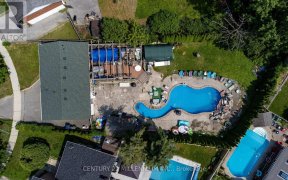
4 Benorama Crescent
Benorama Crescent, Scarborough, Toronto, ON, M1H 1K7



In the "BEN" Jungle lies a pocket of well-built mid-century homes on winding tree-lined streets whose names all start with Ben! In this desirable and affordable T.O family neighbourhood sits 4 Benorama Crescent on an extra wide 55 ft lot. Offering a unique layout with 4 bedrooms including 2nd primary and a 3-piece washroom on the main. ...
In the "BEN" Jungle lies a pocket of well-built mid-century homes on winding tree-lined streets whose names all start with Ben! In this desirable and affordable T.O family neighbourhood sits 4 Benorama Crescent on an extra wide 55 ft lot. Offering a unique layout with 4 bedrooms including 2nd primary and a 3-piece washroom on the main. The "Split" design, semi-above-grade basement and the main level hallway with front & back entry is an appealing setup for future rental potential or makes the perfect "shareable" home. The upper level features vaulted ceilings, a stunning all-brick fireplace and large windows letting in loads of natural light further accentuating the charm and architecture of this time. The lower level recreation room has wall-to-wall windows and can easily be converted back to living/dining & kitchen layout creating a 2 floor suite with the main floor bedroom. Outdoor living high on the list? Head outside and you'll find the picturesque backyard that makes hosting effortless: the stone patio, the firepit, the lawn space, the large vegetable garden hidden around the side, and two extra large storage sheds with limitless potential. Woburn offers a wondering neighbourhood Vibe; a quiet, family-oriented community with a diverse population. Known for the great schools that offer a lot of specialty programs, various parks & recreation for the family to explore; fun for kids and dogs, along with easy access to transit and close proximity to the hospital- there are so many reasons to consider making 4 Benorama your new home! *Home inspection available* Well-maintained home - loved and cared for by same family of 27 years! Recent updates include new floors, professionally painted, extensive landscaping - park vibe in front, family oasis for all to have fun in the back.
Property Details
Size
Parking
Build
Heating & Cooling
Utilities
Rooms
Living
9′10″ x 4′9″
Kitchen
15′6″ x 10′0″
Prim Bdrm
9′10″ x 12′10″
2nd Br
9′2″ x 11′3″
3rd Br
9′6″ x 6′1″
4th Br
9′6″ x 9′5″
Ownership Details
Ownership
Taxes
Source
Listing Brokerage
For Sale Nearby
Sold Nearby

- 3
- 2

- 4
- 2

- 5
- 2

- 4
- 2

- 6
- 2

- 6
- 3

- 3
- 1

- 3
- 2
Listing information provided in part by the Toronto Regional Real Estate Board for personal, non-commercial use by viewers of this site and may not be reproduced or redistributed. Copyright © TRREB. All rights reserved.
Information is deemed reliable but is not guaranteed accurate by TRREB®. The information provided herein must only be used by consumers that have a bona fide interest in the purchase, sale, or lease of real estate.







