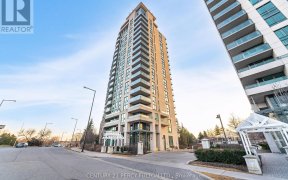


Renovated One-Of-A-Kind 4-Level Side Split! * New Floors/Doors/Paint/Glass Railing/Stairs. Upgraded Kitchen With Backsplash & Walk Out To Deck. Granite Countertops & Pot Lights. *Fireplace With Granite Mantel* Master Bedroom Solarium * Upgraded Bathrooms. Basement Finished, Brick/Barn Wood Walls & Bar. Cobblestone Front &Driveway.*...
Renovated One-Of-A-Kind 4-Level Side Split! * New Floors/Doors/Paint/Glass Railing/Stairs. Upgraded Kitchen With Backsplash & Walk Out To Deck. Granite Countertops & Pot Lights. *Fireplace With Granite Mantel* Master Bedroom Solarium * Upgraded Bathrooms. Basement Finished, Brick/Barn Wood Walls & Bar. Cobblestone Front &Driveway.* Private Yard/Pool * Extended Garage* Newer Roof. * Great Family Community, Steps To Scarborough Town Center, Schools/Parks/Ttc. Stainless Steel Stove, Fridge, Dishwasher & Range Hood In Kitchen. White Washer & Dryer, New Window Coverings, Light Fixtures, Pool House With Benches, Pool Gas Heater And Accessories. Bar Fridge As Is. Hot Water Tank Rental.
Property Details
Size
Parking
Rooms
Living
12′9″ x 16′9″
Dining
7′5″ x 13′5″
Kitchen
10′8″ x 16′7″
Prim Bdrm
15′4″ x 16′3″
2nd Br
10′0″ x 10′0″
3rd Br
9′8″ x 10′0″
Ownership Details
Ownership
Taxes
Source
Listing Brokerage
For Sale Nearby
Sold Nearby

- 3
- 2

- 4
- 2

- 5
- 2

- 6
- 4

- 4
- 2

- 2,000 - 2,500 Sq. Ft.
- 6
- 3

- 3
- 2

- 7
- 4
Listing information provided in part by the Toronto Regional Real Estate Board for personal, non-commercial use by viewers of this site and may not be reproduced or redistributed. Copyright © TRREB. All rights reserved.
Information is deemed reliable but is not guaranteed accurate by TRREB®. The information provided herein must only be used by consumers that have a bona fide interest in the purchase, sale, or lease of real estate.







