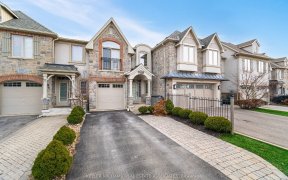
4 - 2410 Woodstock Trail
Woodstock Trail, West Oakville, Oakville, ON, L6M 0L3



Ok Google, find me a large FREEHOLD 2+1 bed, 3 bath executive townhouse with a backyard in the highly sought after "South of Dundas" neighbourhoods of Oakville! Found! Over 1750 sqft above ground in prestigious Westmount, a "stone's throw" from the new multi-billion dollar hospital! Walk-out lower level (with upgr flooring and built-ins)...
Ok Google, find me a large FREEHOLD 2+1 bed, 3 bath executive townhouse with a backyard in the highly sought after "South of Dundas" neighbourhoods of Oakville! Found! Over 1750 sqft above ground in prestigious Westmount, a "stone's throw" from the new multi-billion dollar hospital! Walk-out lower level (with upgr flooring and built-ins) that can be used as a bedroom/2nd suite with it's own full bathroom and separate entrance through the garage. Top features incl 9 ft ceilings, hardwood flooring, popular "white kitchen" with s/s appliances, backsplash and stone counters, upgr light fixtures, and hardware, trendy paint tones, high-end Pax soft-close closets with motion sensor lighting, Hunter Douglas Powerview smart blinds ($7k) integrated in your very own smart home system. Landscaped "no-maintenance" backyard with pea gravel and astroturf (w/ afternoon sun). Nearby trails, parks, shops (all 5 min walk). Virtual tour and full details at 2410woodstock4.com/nb/ Amazing value laneway fee means private "no-traffic" road, and visitor parking that can be used by owners (ask for details). Smart home tech allows you to set blinds, lights, heat/cooling by voice, phone, schedule, or normal switch!
Property Details
Size
Parking
Build
Heating & Cooling
Utilities
Rooms
Kitchen
8′7″ x 10′6″
Breakfast
8′11″ x 9′8″
Dining
8′7″ x 11′8″
Living
10′2″ x 13′5″
Prim Bdrm
13′5″ x 13′3″
2nd Br
10′8″ x 13′5″
Ownership Details
Ownership
Taxes
Source
Listing Brokerage
For Sale Nearby

- 1,500 - 2,000 Sq. Ft.
- 3
- 3
Sold Nearby

- 1,500 - 2,000 Sq. Ft.
- 3
- 3

- 1,500 - 2,000 Sq. Ft.
- 3
- 3

- 2
- 3

- 1,500 - 2,000 Sq. Ft.
- 3
- 3

- 1,100 - 1,500 Sq. Ft.
- 3
- 3

- 1,500 - 2,000 Sq. Ft.
- 2
- 2

- 1,100 - 1,500 Sq. Ft.
- 3
- 3

- 3
- 2
Listing information provided in part by the Toronto Regional Real Estate Board for personal, non-commercial use by viewers of this site and may not be reproduced or redistributed. Copyright © TRREB. All rights reserved.
Information is deemed reliable but is not guaranteed accurate by TRREB®. The information provided herein must only be used by consumers that have a bona fide interest in the purchase, sale, or lease of real estate.






