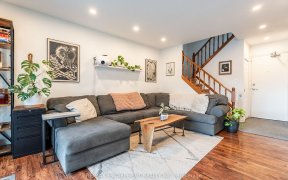
4 - 2069 Meadowbrook Rd
Meadowbrook Rd, Mountainside, Burlington, ON, L7P 2A3



Beautiful, Bright And Spacious 2 Bedroom Condo In Desirable Neighbourhood. Enjoy Updated Kitchen With Granite Counters & Loads Of Cupboard Space. Large Living Room, Separate Dining Area, & 2 Bedrooms On Upper Level And Convenient 3 Pc Bath. The Private Fenced Back Yard Allows For Bbq'ing Or Enjoying The Fresh Air. Freshly Painted...
Beautiful, Bright And Spacious 2 Bedroom Condo In Desirable Neighbourhood. Enjoy Updated Kitchen With Granite Counters & Loads Of Cupboard Space. Large Living Room, Separate Dining Area, & 2 Bedrooms On Upper Level And Convenient 3 Pc Bath. The Private Fenced Back Yard Allows For Bbq'ing Or Enjoying The Fresh Air. Freshly Painted Throughout, Two Exclusive Use Parking Spaces (#10, & 20) And Visitor Parking As Well. Low Monthly Mtce Fee Covers Exterior Maintenance, Building Insurance, Water & Parking. Great Location Within Walking Distance To Grocery Store, Restaurants, Parks And More. Go Station Nearby And Easy Highway Access. Inclusions: Fridge, Stove, Dishwasher, Gas Bbq Exclusions: Living Room Drapes
Property Details
Size
Parking
Build
Rooms
Kitchen
7′10″ x 12′11″
Dining
8′2″ x 8′7″
Living
11′1″ x 15′5″
Prim Bdrm
10′9″ x 12′11″
2nd Br
8′11″ x 11′1″
Bathroom
Bathroom
Ownership Details
Ownership
Condo Policies
Taxes
Condo Fee
Source
Listing Brokerage
For Sale Nearby
Sold Nearby

- 2
- 1

- 900 - 999 Sq. Ft.
- 3
- 1

- 700 - 799 Sq. Ft.
- 2
- 1

- 900 - 999 Sq. Ft.
- 2
- 1

- 900 - 999 Sq. Ft.
- 2
- 1

- 3
- 1

- 3
- 1

- 4
- 2
Listing information provided in part by the Toronto Regional Real Estate Board for personal, non-commercial use by viewers of this site and may not be reproduced or redistributed. Copyright © TRREB. All rights reserved.
Information is deemed reliable but is not guaranteed accurate by TRREB®. The information provided herein must only be used by consumers that have a bona fide interest in the purchase, sale, or lease of real estate.







