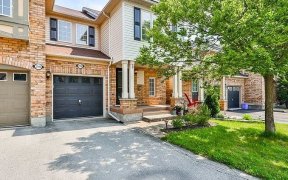
4 - 2006 Trawden Way
Trawden Way, West Oakville, Oakville, ON, L6M 0M1



Discover the perks of living in the sought-after Bronte Creek area of Oakville with this amazing and stunning 3-story townhouse. With an excellent location close to top public schools in Oakville, Go Train and Bus stations, the Bronte Creek Conservation Area and Campground, Oakville Trafalgar General Hospital, tennis courts, golf courses,...
Discover the perks of living in the sought-after Bronte Creek area of Oakville with this amazing and stunning 3-story townhouse. With an excellent location close to top public schools in Oakville, Go Train and Bus stations, the Bronte Creek Conservation Area and Campground, Oakville Trafalgar General Hospital, tennis courts, golf courses, community center's and direct access to main highways and shopping plazas, this townhouse offers a perfect combination of comfort, convenience, and community. This home offers a perfect blend of tranquility and convenience, making it ideal for families and professionals alike. The finished basement provides additional space for an office or studio, while the main level opens to a beautiful and generously sized family room.Ascend the elegantly finished stairs to find an open-concept area featuring a large living room and a separate dining area, ideal for hosting gatherings around a sizable dining table. Enjoy spectacular views of Bronte Provincial Park, with double doors leading to a new full-size deck and stairs that descend to a picturesque backyard, backing onto the Bronte Creek Conservation Area ensuring your views remain undisturbed.The nicely sized kitchen boasts a breakfast bar and ample storage, making it a delightful space for culinary creations. The second floor includes three well-sized bedrooms, with the primary suite featuring an ensuite bathroom and a walk-in closet, along with convenient laundry facilities. This home is filled with upgrades, including renovated washrooms, Energy Star certified windows, a new garage door, kitchen backsplash, and stylish floor and cabinet hardware.Don't miss your chance to make this beautiful home your own!
Property Details
Size
Parking
Lot
Build
Heating & Cooling
Utilities
Ownership Details
Ownership
Taxes
Source
Listing Brokerage
For Sale Nearby
Sold Nearby

- 3
- 3

- 4
- 5

- 2,000 - 2,500 Sq. Ft.
- 3
- 3

- 3
- 4

- 3
- 3

- 1,500 - 2,000 Sq. Ft.
- 3
- 4

- 3
- 4

- 3
- 3
Listing information provided in part by the Toronto Regional Real Estate Board for personal, non-commercial use by viewers of this site and may not be reproduced or redistributed. Copyright © TRREB. All rights reserved.
Information is deemed reliable but is not guaranteed accurate by TRREB®. The information provided herein must only be used by consumers that have a bona fide interest in the purchase, sale, or lease of real estate.







