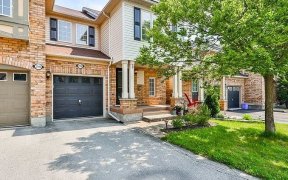
2518 Hemmford Dr
Hemmford Dr, West Oakville, Oakville, ON, L6M 4R7



Exquisitely Upgraded Executive Home on Rare SW 64 by 166 Ravine Lot. Discover the pinnacle of luxury living in this customized home, boasting 4,534 sq.ft.above grade (as per MPAC) around 2,400 sq.ft.finished basement total around 7,000sq.ft. Of breathtaking views & privacy. Unmatched Curb Appeal & Outdoor Living, interlocking stone... Show More
Exquisitely Upgraded Executive Home on Rare SW 64 by 166 Ravine Lot. Discover the pinnacle of luxury living in this customized home, boasting 4,534 sq.ft.above grade (as per MPAC) around 2,400 sq.ft.finished basement total around 7,000sq.ft. Of breathtaking views & privacy. Unmatched Curb Appeal & Outdoor Living, interlocking stone walkway, elegant steps, and a welcoming front porch, expansive rear patio, and professional landscaping with gas line for the BBQ and full sprinkler system for outdoor entertaining.Every inch of this home exudes craftsmanship and luxury:Rich maple hardwood floors throughout,Custom built-in cabinetry, media centre, Upgraded oak staircase with deluxe iron pickets & Sisal carpet runner, upgraded curtains & light fixtures. Three walkouts & two second-floor balconies for added charm. The enlarged, sunken formal living room and separate elegant dining room are perfect for entertaining.upgraded 3 way gas fireplace.The gourmet eat-in kitchen is a chefs dream, featuring massive island, custom cabinetry with extensive built-ins, quartz backsplash & countertops, and top-of-the-line built-in s/s appliances, including a Sub-Zero fridge & freezer.The family-size breakfast room opens to the private backyard oasis through a garden door, The extra-large family room stuns with a soaring 2-storey ceiling and massive windows spanning two floors, lots of natural light.The relocated main-floor den boasts French doors, hardwood flooring, and a refined ambiance.The grand primary suite is a private sanctuary with a garden door walkout to a serene balcony, his & hers walk-in closets, spa-like 5-piece ensuite A lavish whirlpool tub.The sprawling professionally finished basement offers custom-designed bar, An expansive recreation room, ideal for a home theater or games area, three full bedrooms & A luxurious ensuite, perfect setup for guests or extended family. Situated in a prestigious neighborhood,steps from top-rated schools,parks,plazas,and scenic nature trails
Additional Media
View Additional Media
Property Details
Size
Parking
Lot
Build
Heating & Cooling
Utilities
Ownership Details
Ownership
Taxes
Source
Listing Brokerage
Book A Private Showing
For Sale Nearby
Sold Nearby

- 1,500 - 2,000 Sq. Ft.
- 3
- 3

- 3,000 - 3,500 Sq. Ft.
- 4
- 4

- 1,500 - 2,000 Sq. Ft.
- 3
- 3

- 4
- 4

- 4
- 3

- 3
- 4

- 1,200 - 1,399 Sq. Ft.
- 2
- 3

- 1,200 - 1,399 Sq. Ft.
- 2
- 3
Listing information provided in part by the Toronto Regional Real Estate Board for personal, non-commercial use by viewers of this site and may not be reproduced or redistributed. Copyright © TRREB. All rights reserved.
Information is deemed reliable but is not guaranteed accurate by TRREB®. The information provided herein must only be used by consumers that have a bona fide interest in the purchase, sale, or lease of real estate.







