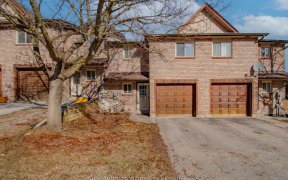


Welcome to Evergreen Court. A quiet family friendly cul-de-sac in Barrie's Timberwalk Condo Community. This 2 bedroom unit features 2 walk-outs to enjoy the tranquil greenspace behind. Open concept main living space, neutral paint, newer laminate flooring throughout and freshly renovated 4 pc. bath. Relax by the natural gas fireplace...
Welcome to Evergreen Court. A quiet family friendly cul-de-sac in Barrie's Timberwalk Condo Community. This 2 bedroom unit features 2 walk-outs to enjoy the tranquil greenspace behind. Open concept main living space, neutral paint, newer laminate flooring throughout and freshly renovated 4 pc. bath. Relax by the natural gas fireplace while embracing the view of the treed ravine. Primary bedroom features a walk-out to private a balcony also overlooking the forest. Renovated 4 pc bath features modern ceramic tile & tub surround with detailed tile shower nook and modern vanity. Large laundry room allows for plenty of storage, plus additional storage room under the stairs. The Timberwalk community residents have access to a gym, party room, outdoor pool, sauna & more. All while being located within minutes to the 400 HWY, shopping, public transit, Barrie's downtown core & waterfront.
Property Details
Size
Parking
Build
Heating & Cooling
Rooms
Prim Bdrm
10′4″ x 11′8″
Br
8′9″ x 10′2″
Bathroom
Bathroom
Kitchen
8′6″ x 9′1″
Living
11′1″ x 11′5″
Dining
7′1″ x 7′1″
Ownership Details
Ownership
Taxes
Source
Listing Brokerage
For Sale Nearby
Sold Nearby

- 2
- 1

- 2
- 1

- 3
- 1
- 3
- 1

- 1
- 1

- 3
- 2

- 1,600 - 1,799 Sq. Ft.
- 3
- 3

- 3
- 3
Listing information provided in part by the Toronto Regional Real Estate Board for personal, non-commercial use by viewers of this site and may not be reproduced or redistributed. Copyright © TRREB. All rights reserved.
Information is deemed reliable but is not guaranteed accurate by TRREB®. The information provided herein must only be used by consumers that have a bona fide interest in the purchase, sale, or lease of real estate.








