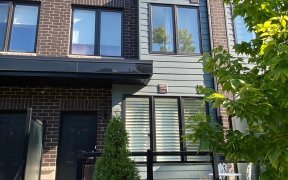
4 - 1155 Stroud Ln
Stroud Ln, Southdown, Mississauga, ON, L5J 0B3



Live In The Beautiful Southdown Towns! 2 Years New. Steps To Clarkson Go. 5 Minutes To Highway. Stone Counters In Kitchen, S/S Appliances. Lovely Balcony Off Primary Ste. Plus A Beautiful Rooftop Terrace Complete W/ Bbq Hookup! California Shutters In Every Room. 2 Parking Spots With Access Direct From Unit. Huge Locker Right Off...
Live In The Beautiful Southdown Towns! 2 Years New. Steps To Clarkson Go. 5 Minutes To Highway. Stone Counters In Kitchen, S/S Appliances. Lovely Balcony Off Primary Ste. Plus A Beautiful Rooftop Terrace Complete W/ Bbq Hookup! California Shutters In Every Room. 2 Parking Spots With Access Direct From Unit. Huge Locker Right Off Parking Space. Move In An Enjoy! Stainless Steel Fridge, Stove And Built In Dishwasher, Combined Clothes Washer/Dryer. All Window Coverings And All Elfs. Hot Water Heater Is Rented $50,84/Month
Property Details
Size
Parking
Build
Rooms
Living
11′1″ x 16′3″
Dining
11′1″ x 16′3″
Kitchen
9′4″ x 8′10″
2nd Br
8′2″ x 8′6″
3rd Br
6′11″ x 8′2″
Prim Bdrm
11′7″ x 14′7″
Ownership Details
Ownership
Condo Policies
Taxes
Condo Fee
Source
Listing Brokerage
For Sale Nearby
Sold Nearby

- 1,800 - 1,999 Sq. Ft.
- 3
- 3

- 3
- 3

- 1,800 - 1,999 Sq. Ft.
- 3
- 3

- 3
- 3

- 1,400 - 1,599 Sq. Ft.
- 3
- 3

- 1,800 - 1,999 Sq. Ft.
- 3
- 3

- 1,800 - 1,999 Sq. Ft.
- 3
- 3

- 1,800 - 1,999 Sq. Ft.
- 3
- 3
Listing information provided in part by the Toronto Regional Real Estate Board for personal, non-commercial use by viewers of this site and may not be reproduced or redistributed. Copyright © TRREB. All rights reserved.
Information is deemed reliable but is not guaranteed accurate by TRREB®. The information provided herein must only be used by consumers that have a bona fide interest in the purchase, sale, or lease of real estate.







