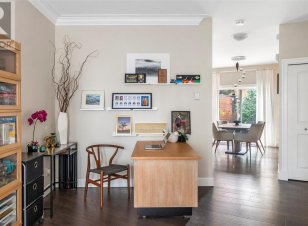
4 - 1080 Greenridge Crescent
Greenridge Crescent, Sannich, Saanich, BC, V8X 3C1



Pleased to present this luxurious family Townhome! Meticulously kept and renovated throughout, be impressed by the functional open floorplan and pride of ownership shown! A wonderful opportunity for those looking to get into the market or downsize while still enjoying all the modern amenities needed. A bright open Great room showcases a... Show More
Pleased to present this luxurious family Townhome! Meticulously kept and renovated throughout, be impressed by the functional open floorplan and pride of ownership shown! A wonderful opportunity for those looking to get into the market or downsize while still enjoying all the modern amenities needed. A bright open Great room showcases a beautiful Kitchen accented w/Granite Counters, SS appliances & Maple HW Cabinets. A large living/dining room seamlessly opens out into your own fully fenced, South Facing Rear Patio boasting the largest Yard in the development! Upstairs find a generous Primary suite with executive ensuite and Walk-in, two more generous sized bedrooms and a full bathroom. Extras include: TWO Parking Stalls, Heat PUMP, a quiet private complex with only 6 units and situated in the highly desirable and central Quadra area. Steps to the Lochside Trail, bus routes and all amenities needed, this is definitely a must see! (id:54626)
Property Details
Size
Parking
Build
Heating & Cooling
Rooms
Ensuite
Ensuite
Bedroom
10′0″ x 12′0″
Bedroom
14′0″ x 14′0″
Bathroom
Bathroom
Primary Bedroom
12′0″ x 13′0″
Balcony
5′0″ x 9′0″
Ownership Details
Ownership
Condo Policies
Condo Fee
Book A Private Showing
For Sale Nearby
The trademarks REALTOR®, REALTORS®, and the REALTOR® logo are controlled by The Canadian Real Estate Association (CREA) and identify real estate professionals who are members of CREA. The trademarks MLS®, Multiple Listing Service® and the associated logos are owned by CREA and identify the quality of services provided by real estate professionals who are members of CREA.








