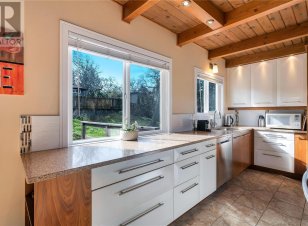
1005 Karen Crescent
Karen Crescent, Sannich, Saanich, BC, V8X 3C7



OPEN HOUSES! Saturday 2:00-3:30 & Sunday 1:00-2:30 / OPPORTUNITY! This beautifully updated home located in the Swan Lake District showcases exceptional craftsmanship and thoughtful design. Renovations include a custom kitchen with walnut cabinetry, granite countertops, and high-end appliances. The home features elegantly updated... Show More
OPEN HOUSES! Saturday 2:00-3:30 & Sunday 1:00-2:30 / OPPORTUNITY! This beautifully updated home located in the Swan Lake District showcases exceptional craftsmanship and thoughtful design. Renovations include a custom kitchen with walnut cabinetry, granite countertops, and high-end appliances. The home features elegantly updated bathrooms, hardwood floors, and custom-built storage in the bedrooms. With over 600 sq/ft of deck space, it's perfect for year-round entertaining. The renovated 2-BED SUITE on the lower level offers monthly revenue or could be reintegrated into the main home for extra living space. Nestled in a quiet, family-friendly cul-de-sac, this property sits on a spacious low-maintenance lot just steps from the Galloping Goose Trail and Swan Lake. Schools, shopping, and bus routes to Camosun and UVIC are all within walking distance. Located in a sought-after neighborhood, this home blends comfort, convenience, excellent Feng Shui and investment potential. Excellent value! (id:54626)
Additional Media
View Additional Media
Property Details
Size
Parking
Build
Heating & Cooling
Rooms
Storage
3′0″ x 9′0″
Patio
7′0″ x 8′0″
Porch
14′0″ x 27′0″
Laundry room
5′0″ x 11′0″
Bathroom
Bathroom
Bedroom
9′0″ x 10′0″
Ownership Details
Ownership
Book A Private Showing
For Sale Nearby
The trademarks REALTOR®, REALTORS®, and the REALTOR® logo are controlled by The Canadian Real Estate Association (CREA) and identify real estate professionals who are members of CREA. The trademarks MLS®, Multiple Listing Service® and the associated logos are owned by CREA and identify the quality of services provided by real estate professionals who are members of CREA.








