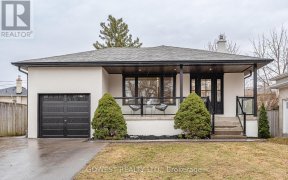
39B Newington Crescent
Newington Crescent, Etobicoke Centre, Toronto, ON, M9C 5B7



Welcome To Your Dream Home! This Meticulously Maintained 3-Bedroom, 4-Bathroom Home Is Nestled On An Impressive Pie-shaped Lot In Family Friendly Neighborhood In Prime Etobicoke. The Main Floor Offers A Spacious Layout, Featuring A Living And Dining Area, A Well-Sized Kitchen With An Eat-In Breakfast Area, A Powder Room, And A Cozy Family...
Welcome To Your Dream Home! This Meticulously Maintained 3-Bedroom, 4-Bathroom Home Is Nestled On An Impressive Pie-shaped Lot In Family Friendly Neighborhood In Prime Etobicoke. The Main Floor Offers A Spacious Layout, Featuring A Living And Dining Area, A Well-Sized Kitchen With An Eat-In Breakfast Area, A Powder Room, And A Cozy Family Room With A Walk-Out Into A Deck, Providing The Perfect Setting For Outdoor Relaxation And Entertaining, Beautiful Cork Hardwood Throughout. Upstairs, The Primary Bedroom Features A 4-Piece Ensuite, And A Walk-in Closet AND Extra Closet Space. Two Additional Generous Sized Bedrooms And 1 More Full Bathroom Completes The Upper Level, Making It Ideal For Family Living. The Finished Basement Expands Living Space With A Large Recreation Room, A Bar Area, A 3-Piece Bathroom, a Laundry Room, And Extra Storage. The Backyard Is A Private Oasis Surrounded By Mature Trees, Offering A Plenty Of Space For Leisure. Additional Features Include: Custom Closets With Lighting In Each Bedroom, A Double-Car Garage For Car Lovers With New Custom Built Mechanics Work Bench, Cabinets, Floor To Ceiling Corrugated Walls, Custom Flooring And A Wide Driveway. This Home Offers Unparalleled Accessibility And Convenience. Do Not Miss This Opportunity To Own A Much-Loved Home In An Established Community And Room To Grow! Amazing Location. Next To Centennial Park, Close To Shopping Centers, Pearson Airport, Highways 401 and 427, Michael Power High School, Elmbrook Park Library, Renforth Transitway Station, Public Transportation And Much More.
Property Details
Size
Parking
Build
Heating & Cooling
Utilities
Rooms
Living
12′4″ x 19′2″
Dining
8′1″ x 11′3″
Kitchen
7′11″ x 16′5″
Family
11′10″ x 13′2″
Prim Bdrm
12′9″ x 15′7″
Br
10′11″ x 12′2″
Ownership Details
Ownership
Taxes
Source
Listing Brokerage
For Sale Nearby
Sold Nearby

- 1,500 - 2,000 Sq. Ft.
- 3
- 2

- 4
- 3

- 3
- 4

- 4
- 4

- 4
- 4

- 1,500 - 2,000 Sq. Ft.
- 3
- 4

- 4
- 4

- 3
- 3
Listing information provided in part by the Toronto Regional Real Estate Board for personal, non-commercial use by viewers of this site and may not be reproduced or redistributed. Copyright © TRREB. All rights reserved.
Information is deemed reliable but is not guaranteed accurate by TRREB®. The information provided herein must only be used by consumers that have a bona fide interest in the purchase, sale, or lease of real estate.







