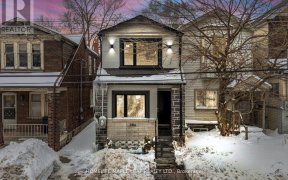


This is the house you've been waiting for! This 3-bed/2-bath house has a spacious main floor, featuring a sun-filled living room and open-concept kitchen, the perfect space for entertaining guests or spending time with your family! The finished basement provides extra space for family movie nights & a home office, and even has its own...
This is the house you've been waiting for! This 3-bed/2-bath house has a spacious main floor, featuring a sun-filled living room and open-concept kitchen, the perfect space for entertaining guests or spending time with your family! The finished basement provides extra space for family movie nights & a home office, and even has its own bathroom! Enjoy spending time outdoors? The deep 127 foot lot is perfect for both kids and pets, and gives you the opportunity to build the garden of your dreams or host a great summer barbecue. At this point, the front parking space is just icing on the cake! Phenomenal school districts and close to plenty of local shops, restaurants, and even Woodbine Beach! Don't miss this opportunity - Can't wait to see you at 398 Coxwell Ave!
Property Details
Size
Parking
Build
Heating & Cooling
Utilities
Rooms
Living
10′4″ x 16′11″
Dining
10′8″ x 9′10″
Kitchen
13′2″ x 10′3″
Family
8′5″ x 13′6″
Prim Bdrm
12′11″ x 9′0″
2nd Br
7′6″ x 14′0″
Ownership Details
Ownership
Taxes
Source
Listing Brokerage
For Sale Nearby
Sold Nearby

- 3
- 2

- 700 - 1,100 Sq. Ft.
- 2
- 2

- 3
- 1

- 3
- 1

- 3
- 1

- 4
- 3

- 4
- 2

- 3
- 2
Listing information provided in part by the Toronto Regional Real Estate Board for personal, non-commercial use by viewers of this site and may not be reproduced or redistributed. Copyright © TRREB. All rights reserved.
Information is deemed reliable but is not guaranteed accurate by TRREB®. The information provided herein must only be used by consumers that have a bona fide interest in the purchase, sale, or lease of real estate.








