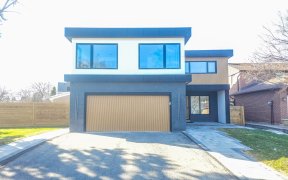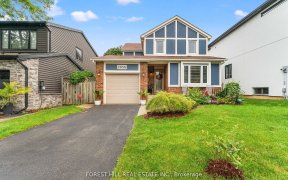
3976 Taffey Crescent
Taffey Crescent, Erin Mills, Mississauga, ON, L5L 2A7



Erin Mills Living At Its Best. This Turn-Key Property Is Ready For Its Next Owners To Enjoy The Fantastic Location, Close To Major Roads, Parks, Recreation Trails, Ice Rinks, And Major Gyms. Stunning Custom Plaster Fireplace, Wood Floors+Stairs, Luxurious Master Ensuite Plus 3 Additional Washrooms, Crown Molding On All 3 Levels, And A...
Erin Mills Living At Its Best. This Turn-Key Property Is Ready For Its Next Owners To Enjoy The Fantastic Location, Close To Major Roads, Parks, Recreation Trails, Ice Rinks, And Major Gyms. Stunning Custom Plaster Fireplace, Wood Floors+Stairs, Luxurious Master Ensuite Plus 3 Additional Washrooms, Crown Molding On All 3 Levels, And A Basement Finished As An Inlaw Or Income Apartment. Low Maintenance Stucco/Brick Exterior. Owned Solar Panels Make $3100/Yr, Can Be Removed If Buyer Requests. Heated Floors In Primary Ensuite&Bsmt Washroom. Fridge, Stove, Washer/Dryer X2, Dishwasher, Window Coverings.Basement: Bar Fridge, Stovetop, B/I Microwave. (Exclude Master Window Coverings & Living Room Curtains).
Property Details
Size
Parking
Build
Rooms
Living
13′1″ x 12′0″
Dining
9′8″ x 11′0″
Family
11′6″ x 15′3″
Prim Bdrm
10′9″ x 17′7″
2nd Br
11′4″ x 13′4″
3rd Br
12′3″ x 11′1″
Ownership Details
Ownership
Taxes
Source
Listing Brokerage
For Sale Nearby
Sold Nearby

- 4
- 3

- 4
- 3

- 5
- 4

- 5
- 4

- 1686 Sq. Ft.
- 4
- 2

- 1,500 - 2,000 Sq. Ft.
- 3
- 2

- 3
- 2

- 4
- 3
Listing information provided in part by the Toronto Regional Real Estate Board for personal, non-commercial use by viewers of this site and may not be reproduced or redistributed. Copyright © TRREB. All rights reserved.
Information is deemed reliable but is not guaranteed accurate by TRREB®. The information provided herein must only be used by consumers that have a bona fide interest in the purchase, sale, or lease of real estate.







