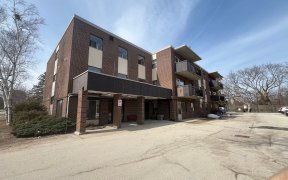


Great Investment Opportunity On A Mature Street In Collingwood. Delightful Raised Bungalow W/Lots Of Character & A Bright Spacious Feeling. Large, Covered Front Porch, Private Fenced Lot & Single Car Garage W/Entrance To House & Basement. 2 Separate Self-Contained Units Come W/5 Appliances Each Unit. Main Floor Has An Eat-In Kitchen...
Great Investment Opportunity On A Mature Street In Collingwood. Delightful Raised Bungalow W/Lots Of Character & A Bright Spacious Feeling. Large, Covered Front Porch, Private Fenced Lot & Single Car Garage W/Entrance To House & Basement. 2 Separate Self-Contained Units Come W/5 Appliances Each Unit. Main Floor Has An Eat-In Kitchen W/Laundry, Large Living Room W/Gas Fireplace, Dining Room, 2 Bedrooms & Den With W/O To Deck. The Lower Level Enjoys A Separate Entrance, 2 Bedrooms, Large Bath, Living Room & Eat In Kitchen Area W/Good Ceiling Height & Its Own Laundry Area. Both Floors Are Very Well-Maintained, Freshly Painted Livable Spaces. Easy Access To Blue Mountain, Shopping & Parks.
Property Details
Size
Parking
Rooms
Kitchen
10′11″ x 14′8″
Dining
7′4″ x 14′0″
Living
11′8″ x 14′0″
Den
9′10″ x 9′10″
Prim Bdrm
11′7″ x 13′3″
Br
10′0″ x 13′3″
Ownership Details
Ownership
Taxes
Source
Listing Brokerage
For Sale Nearby
Sold Nearby
- 3
- 2

- 4
- 3

- 4
- 3
- 4
- 2

- 3
- 1

- 1,100 - 1,500 Sq. Ft.
- 3
- 2

- 3
- 2
- 3
- 2
Listing information provided in part by the Toronto Regional Real Estate Board for personal, non-commercial use by viewers of this site and may not be reproduced or redistributed. Copyright © TRREB. All rights reserved.
Information is deemed reliable but is not guaranteed accurate by TRREB®. The information provided herein must only be used by consumers that have a bona fide interest in the purchase, sale, or lease of real estate.








