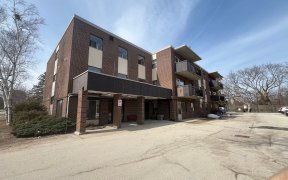
309 - 184 8th St
8th St, Collingwood, Collingwood, ON, L9Y 2C8



Quick Summary
Quick Summary
- Beautifully upgraded 2-bedroom condo
- Modernized kitchen with ample storage
- Spacious living room with abundant natural light
- Renovated bathroom for enhanced comfort
- Convenient on-site laundry and bike storage
- Social room for gatherings in the building
- Minutes from downtown Collingwood amenities
- Condo fees cover water and sewer costs
Beautifully upgraded 2-bedroom, 1-bathroom condo in Collingwood’s sought-after west end, blending modern comfort with convenience. This inviting unit boasts new floors, an updated kitchen, renovated bathroom, and New baseboards. The spacious living room is filled with natural light from large windows, creating a bright atmosphere perfect... Show More
Beautifully upgraded 2-bedroom, 1-bathroom condo in Collingwood’s sought-after west end, blending modern comfort with convenience. This inviting unit boasts new floors, an updated kitchen, renovated bathroom, and New baseboards. The spacious living room is filled with natural light from large windows, creating a bright atmosphere perfect for relaxing or entertaining. The modernized kitchen offers ample storage, making it ideal for everyday use, while two cozy bedrooms provide peaceful retreats. The building includes convenient on-site laundry, secure bike storage, additional locker space, and a social room for gatherings. Located just minutes from downtown Collingwood, you’re close to shops, restaurants, scenic trails, parks, and ski slopes, offering endless recreational opportunities. Condo fees cover water and sewer for easy budgeting. Don’t miss the chance to view this beautifully enhanced condo—schedule a showing today!
Additional Media
View Additional Media
Property Details
Size
Parking
Condo
Build
Heating & Cooling
Rooms
Kitchen
10′11″ x 10′4″
Bedroom
10′4″ x 11′10″
Bedroom
8′9″ x 11′10″
Bathroom
5′1″ x 8′0″
Living Room
13′10″ x 17′1″
Foyer
8′9″ x 3′10″
Ownership Details
Ownership
Condo Policies
Taxes
Condo Fee
Source
Listing Brokerage
Book A Private Showing
For Sale Nearby
Sold Nearby

- 600 - 699 Sq. Ft.
- 1
- 1
- 5
- 2

- 4
- 2

- 4
- 2

- 800 - 899 Sq. Ft.
- 2
- 1

- 700 - 799 Sq. Ft.
- 1
- 1

- 1
- 1

- 2
- 1
Listing information provided in part by the Toronto Regional Real Estate Board for personal, non-commercial use by viewers of this site and may not be reproduced or redistributed. Copyright © TRREB. All rights reserved.
Information is deemed reliable but is not guaranteed accurate by TRREB®. The information provided herein must only be used by consumers that have a bona fide interest in the purchase, sale, or lease of real estate.







