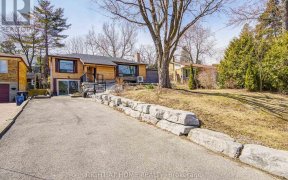


Sun Filled 3 Bedroom Bungalow On A Premium 60X125 Ft Lot. Updated Kitchens And Washrooms, Pot Lights, New Floors & Windows Plus A Full Lower Level Reno With Eat-In Kitchen, Bedroom, Huge Family Room And Gracious Laundry Room. Beautifully Landscaped Backyard Oasis With Inground Pool, Gazebo, Fire Pit And Stunning Sunsets. Steps To Schools...
Sun Filled 3 Bedroom Bungalow On A Premium 60X125 Ft Lot. Updated Kitchens And Washrooms, Pot Lights, New Floors & Windows Plus A Full Lower Level Reno With Eat-In Kitchen, Bedroom, Huge Family Room And Gracious Laundry Room. Beautifully Landscaped Backyard Oasis With Inground Pool, Gazebo, Fire Pit And Stunning Sunsets. Steps To Schools & Transit, Community Ctr, Go-Station, Waterfront Trail, Rouge National Park Or Hanging Out At The Beach. What A Place To Raise A Family Included: 2 Stoves, 2 Fridges, Hood Range W/Microwave, Dishwasher, Wqsher & Dryer, All Electric Light Fixtures And Window Coverings, Pool Cover. No Rentals
Property Details
Size
Parking
Rooms
Living
12′3″ x 18′0″
Dining
8′11″ x 15′5″
Kitchen
8′10″ x 13′3″
Prim Bdrm
9′6″ x 13′5″
2nd Br
9′5″ x 9′10″
3rd Br
9′8″ x 10′9″
Ownership Details
Ownership
Taxes
Source
Listing Brokerage
For Sale Nearby
Sold Nearby

- 4
- 2

- 5
- 2

- 5
- 2

- 1120 Sq. Ft.
- 3
- 2

- 6
- 6

- 7
- 7

- 5
- 2

- 3
- 2
Listing information provided in part by the Toronto Regional Real Estate Board for personal, non-commercial use by viewers of this site and may not be reproduced or redistributed. Copyright © TRREB. All rights reserved.
Information is deemed reliable but is not guaranteed accurate by TRREB®. The information provided herein must only be used by consumers that have a bona fide interest in the purchase, sale, or lease of real estate.








