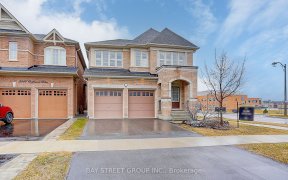
395 Windfields Farm Dr W
Windfields Farm Dr W, Windfields, Oshawa, ON, L1H 7K4



A Stunning 4+3 Bedrooms Detached House, Just Over 2 Years! Bright, Spacious & Luxury, Open Concept. Lots Of Upgrades, Hardwood Flrs Thr Out. 10 Ft Ceiling & Pot Lights On Main Flr. 9 Ft On 2nd Flr, Upgraded Tall Windows And Doors, Molding Cabinets In The Kitchen. Brand New Finished Basement With 3 Ensuites Bedrooms & Kitchen, Separate...
A Stunning 4+3 Bedrooms Detached House, Just Over 2 Years! Bright, Spacious & Luxury, Open Concept. Lots Of Upgrades, Hardwood Flrs Thr Out. 10 Ft Ceiling & Pot Lights On Main Flr. 9 Ft On 2nd Flr, Upgraded Tall Windows And Doors, Molding Cabinets In The Kitchen. Brand New Finished Basement With 3 Ensuites Bedrooms & Kitchen, Separate Entrance. Close To Uoit, Durham College, Elementary & Secondary School, Parks, Shopping Centres, 407 & Etc... Fridge, Stv, Dw, Washer, Dryer, Rh, Window Cvrgs, Electrical Light Fixtures. Garage Door Opener. A/C & Vent System. Tankless Hot Water Tank Is Rental. Seller & La Don't Warrant The Retrofit Status Of The Bsmt. Pls Maintain Covid-19 Prot!
Property Details
Size
Parking
Build
Heating & Cooling
Utilities
Rooms
Foyer
Foyer
Kitchen
10′0″ x 15′3″
Dining
10′6″ x 12′11″
Living
17′11″ x 12′6″
Family
12′6″ x 14′11″
Prim Bdrm
12′11″ x 16′8″
Ownership Details
Ownership
Taxes
Source
Listing Brokerage
For Sale Nearby
Sold Nearby

- 4
- 3

- 6
- 5

- 2,500 - 3,000 Sq. Ft.
- 4
- 4

- 3
- 3

- 2,500 - 3,000 Sq. Ft.
- 4
- 4

- 2,500 - 3,000 Sq. Ft.
- 4
- 4

- 2,500 - 3,000 Sq. Ft.
- 4
- 4

- 2,500 - 3,000 Sq. Ft.
- 4
- 4
Listing information provided in part by the Toronto Regional Real Estate Board for personal, non-commercial use by viewers of this site and may not be reproduced or redistributed. Copyright © TRREB. All rights reserved.
Information is deemed reliable but is not guaranteed accurate by TRREB®. The information provided herein must only be used by consumers that have a bona fide interest in the purchase, sale, or lease of real estate.







