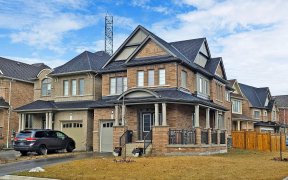
324 Windfields Farm Dr W
Windfields Farm Dr W, Windfields, Oshawa, ON, L1L 0M3



Welcome to 324 Windfields Farm Dr, Oshawa A Stunning 4-Bedroom, 3-Bathroom Detached Home in the Coveted Windfields Community.This immaculate Tribute-built home, just 2 years old, is nestled on a premium lot and offers the perfect blend of style, comfort, and modern living. As you step inside, youre greeted by a bright and open-concept... Show More
Welcome to 324 Windfields Farm Dr, Oshawa A Stunning 4-Bedroom, 3-Bathroom Detached Home in the Coveted Windfields Community.This immaculate Tribute-built home, just 2 years old, is nestled on a premium lot and offers the perfect blend of style, comfort, and modern living. As you step inside, youre greeted by a bright and open-concept layout with sunlight flooding every room. The upgraded kitchen is a chef's dream, featuring top-of-the-line stainless steel built-in appliances, custom pantry, beautiful ceramic flooring, and luxurious quartz countertops. A spacious breakfast area with patio doors leads to a private backyard, offering peaceful views of green space.Upstairs, you'll find a cozy family sitting area and four generously sized bedrooms, including a primary suite with large windows framing a scenic view, and a spa-like 5-piece ensuite for ultimate relaxation.Conveniently located near all amenities, this home is within walking distance to shopping, Costco, bus routes, schools, parks, and Ontario Tech, and is just minutes from Highways 407 and 401, offering an unbeatable combination of convenience and lifestyle.
Additional Media
View Additional Media
Property Details
Size
Parking
Lot
Build
Heating & Cooling
Utilities
Ownership Details
Ownership
Taxes
Source
Listing Brokerage
Book A Private Showing
For Sale Nearby
Sold Nearby

- 1,500 - 2,000 Sq. Ft.
- 3
- 3

- 3
- 3

- 3088 Sq. Ft.
- 4
- 4

- 2,000 - 2,500 Sq. Ft.
- 4
- 3

- 3,000 - 3,500 Sq. Ft.
- 4
- 4

- 4
- 3

- 6
- 4

- 2,000 - 2,500 Sq. Ft.
- 4
- 3
Listing information provided in part by the Toronto Regional Real Estate Board for personal, non-commercial use by viewers of this site and may not be reproduced or redistributed. Copyright © TRREB. All rights reserved.
Information is deemed reliable but is not guaranteed accurate by TRREB®. The information provided herein must only be used by consumers that have a bona fide interest in the purchase, sale, or lease of real estate.







