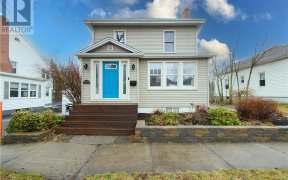
39 North Street
North St, Central Moncton, Moncton, NB, E1C 5X7



Charming 3-Bedroom Home in Garden Hill This beautifully updated home in the Garden Hill neighborhood is a must-see! Currently set up as a 2-bedroom with an extra-large walk-in closet, it can easily be converted back to a 3-bedroom. Situated within walking distance to hospitals, the university, downtown, shopping, and restaurants, this... Show More
Charming 3-Bedroom Home in Garden Hill This beautifully updated home in the Garden Hill neighborhood is a must-see! Currently set up as a 2-bedroom with an extra-large walk-in closet, it can easily be converted back to a 3-bedroom. Situated within walking distance to hospitals, the university, downtown, shopping, and restaurants, this move-in ready home offers unparalleled convenience. In December 2024, the basement was insulated with spray foam and painted with fire retardant paintdefinitely worth another look! Key features include a central heat pump providing both heating and cooling, restored original hardwood floors, and two 4-season sunrooms. The home is bathed in natural light, thanks to updated windows, and offers privacy with its street-to-street lot. Theres also potential to add a garage, making this property even more versatile. Dont miss out on the chance to own this character-filled home with high ceilings and a prime location! Contact your real estate professional today for more details and to schedule a private viewing. (id:54626)
Additional Media
View Additional Media
Property Details
Size
Build
Heating & Cooling
Utilities
Rooms
4pc Bathroom
5′0″ x 9′11″
Bedroom
8′0″ x 10′0″
Bedroom
10′0″ x 12′0″
Bedroom
10′0″ x 10′0″
Sunroom
7′0″ x 27′5″
Sunroom
8′7″ x 15′11″
Book A Private Showing
For Sale Nearby
The trademarks REALTOR®, REALTORS®, and the REALTOR® logo are controlled by The Canadian Real Estate Association (CREA) and identify real estate professionals who are members of CREA. The trademarks MLS®, Multiple Listing Service® and the associated logos are owned by CREA and identify the quality of services provided by real estate professionals who are members of CREA.








