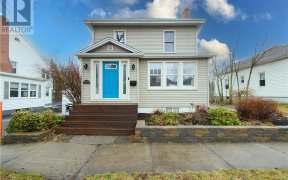
102 Portledge
Portledge Ave, Central Moncton, Moncton, NB, E1C 5S7



Quick Summary
Quick Summary
- Fully renovated and in excellent condition
- Convenient downtown location close to amenities
- Charming home with Art Deco design elements
- Spacious layout with three bedrooms and two baths
- Additional living space with kitchen and bedroom
- Top floor loft with two office/den spaces
- Two functioning wood fireplaces and sundeck
- Built-in garage and central heat pump/AC
For more information, please click on Multimedia button. Downtown executive style home for sale in Garden Hill / Golden Triangle area close to hospitals, the university, schools, and parks. Fully renovated and in excellent condition. Three bedrooms and two baths plus an additional living space area with kitchen + bedroom. Also has a top... Show More
For more information, please click on Multimedia button. Downtown executive style home for sale in Garden Hill / Golden Triangle area close to hospitals, the university, schools, and parks. Fully renovated and in excellent condition. Three bedrooms and two baths plus an additional living space area with kitchen + bedroom. Also has a top floor loft with two office/den spaces one of which can be used as a bedroom. There are walk-in closets. The house has two functioning wood fireplaces and a nice sundeck and garden. There is a built-in garage. The home has considerable charm designed with aspects of Art Deco motif. There is a central heat pump/AC plus baseboard backup heat. The location is one of the most desired areas in the city. Beautiful home! (id:54626)
Additional Media
View Additional Media
Property Details
Size
Parking
Build
Heating & Cooling
Utilities
Rooms
Bath (# pieces 1-6)
6′4″ x 6′0″
Office
12′0″ x 15′0″
Office
12′0″ x 15′0″
Bedroom
11′0″ x 9′11″
Bedroom
10′0″ x 19′0″
Primary Bedroom
12′3″ x 21′3″
Ownership Details
Ownership
Book A Private Showing
For Sale Nearby
The trademarks REALTOR®, REALTORS®, and the REALTOR® logo are controlled by The Canadian Real Estate Association (CREA) and identify real estate professionals who are members of CREA. The trademarks MLS®, Multiple Listing Service® and the associated logos are owned by CREA and identify the quality of services provided by real estate professionals who are members of CREA.








