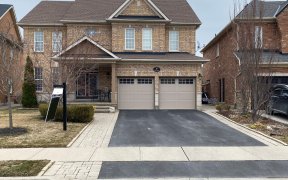


Welcome to The Chateau of Castlemore! This stunning 4-bed, 4-bath residence boasts luxury living at its finest. From the moment your step onto the interlock driveway, walkway, and stairs, you'll be impressed by the attention to detail and craftsmanship. Enter through one of the two separate entrances and be greeted by an inviting...
Welcome to The Chateau of Castlemore! This stunning 4-bed, 4-bath residence boasts luxury living at its finest. From the moment your step onto the interlock driveway, walkway, and stairs, you'll be impressed by the attention to detail and craftsmanship. Enter through one of the two separate entrances and be greeted by an inviting atmosphere that brings warmth and elegance. The main floor features spacious living areas, perfect for entertaining guests or simply relaxing with family. Custom cedar deck overlooking the beautifully landscaped backyard and humpback kidney-shaped pool adds an element of tranquility and luxury to your outdoor living space. With 9' Ceiling finished basement complete with two staircases, ample space for recreation, hobbies, or even a home gym. The pool house provides convenient storage for pool equipment and supplies, ensuring your oasis remains pristine and organized. Located in a desirable neighborhood, this home offers the perfect blend of comfort, convenience. Low Cost Energy Solar Panel Heated Pool, Boiler + V.F.D. Pump 9' Deep. Full Electrical in shed W/30 amps with gas. Custom solid oak hardwood floor W/Brazilian Inserts, 2 Gas Fireplaces! 9' Main Floor with coffered ceiling throughout.
Property Details
Size
Parking
Build
Heating & Cooling
Utilities
Rooms
Dining
20′0″ x 10′11″
Living
20′0″ x 10′11″
Kitchen
10′0″ x 10′11″
Breakfast
14′0″ x 10′11″
Family
12′0″ x 16′9″
Laundry
Laundry
Ownership Details
Ownership
Taxes
Source
Listing Brokerage
For Sale Nearby
Sold Nearby

- 4
- 4

- 3
- 2

- 6
- 4

- 4
- 4

- 3,500 - 5,000 Sq. Ft.
- 5
- 6

- 3
- 4

- 6
- 6

- 6
- 6
Listing information provided in part by the Toronto Regional Real Estate Board for personal, non-commercial use by viewers of this site and may not be reproduced or redistributed. Copyright © TRREB. All rights reserved.
Information is deemed reliable but is not guaranteed accurate by TRREB®. The information provided herein must only be used by consumers that have a bona fide interest in the purchase, sale, or lease of real estate.








