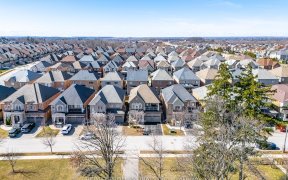
39 Lampman Cres
Lampman Cres, Credit Valley, Brampton, ON, L6X 0E4



Welcome to 39 Lampman Crescent, a stunning 4-bedroom, 5-bathroom executive family home ideally located across from a picturesque park in one of Bramptons most desirable neighborhoods. This residence boasts high ceilings and a beautifully designed main floor with an open-concept layout, featuring a powder room, den, spacious living room,...
Welcome to 39 Lampman Crescent, a stunning 4-bedroom, 5-bathroom executive family home ideally located across from a picturesque park in one of Bramptons most desirable neighborhoods. This residence boasts high ceilings and a beautifully designed main floor with an open-concept layout, featuring a powder room, den, spacious living room, formal dining room, and a cozy family room with a fireplace adjacent to a stylish kitchen. The kitchen includes premium appliances, ample cabinetry, a pantry, servery, and a large island perfect for gatherings. Upstairs, four bright bedrooms await, including a luxurious primary suite with an ensuite bath and walk-in closet, plus a convenient laundry room. Each additional bedroom has access to a beautifully appointed attached bathroom. The home also offers a separate side entrance leading to a fully finished basement, complete with a second kitchen, additional bedrooms, a full bathroom, and a spacious living area perfect for extended family. With a large backyard and close proximity to schools, parks, shopping, and public transit, this homeis a fantastic find for families!
Property Details
Size
Parking
Build
Heating & Cooling
Utilities
Rooms
Living
11′5″ x 12′10″
Dining
12′8″ x 21′1″
Den
9′0″ x 12′0″
Family
12′4″ x 17′10″
Kitchen
17′11″ x 24′5″
Breakfast
17′11″ x 24′5″
Ownership Details
Ownership
Taxes
Source
Listing Brokerage
For Sale Nearby
Sold Nearby

- 3104 Sq. Ft.
- 5
- 4

- 4
- 4

- 3
- 3

- 3
- 3

- 4
- 4

- 4
- 4

- 4
- 3

- 3,000 - 3,500 Sq. Ft.
- 4
- 4
Listing information provided in part by the Toronto Regional Real Estate Board for personal, non-commercial use by viewers of this site and may not be reproduced or redistributed. Copyright © TRREB. All rights reserved.
Information is deemed reliable but is not guaranteed accurate by TRREB®. The information provided herein must only be used by consumers that have a bona fide interest in the purchase, sale, or lease of real estate.







