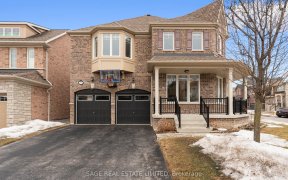
39 Harper-Hill Dr
Harper-Hill Dr, Northeast Ajax, Ajax, ON, L1T 0J9



Stunning Monarch-Built Home In North Ajax A Rare Gem! Tucked Away In A Prestigious Enclave,This Exquisite All-Brick Home Offers The Perfect Balance Of Luxury, Comfort, And Convenience. Surrounded By Scenic Parks And Trails, Yet Just Minutes From Top-Rated Schools, Shopping, And Major Highways (401, 407, 412), Plus The Ajax GO Station For...
Stunning Monarch-Built Home In North Ajax A Rare Gem! Tucked Away In A Prestigious Enclave,This Exquisite All-Brick Home Offers The Perfect Balance Of Luxury, Comfort, And Convenience. Surrounded By Scenic Parks And Trails, Yet Just Minutes From Top-Rated Schools, Shopping, And Major Highways (401, 407, 412), Plus The Ajax GO Station For Effortless Commuting Across The GTA. Step Inside To Timeless Elegance With Hardwood Floors Throughout, A Hardwood Staircase,And A Thoughtfully Designed Open-Concept Layout That Flows Seamlessly. The Main Floor Boasts 9-Ft Smooth Ceilings, Pot Lights, And A Unique Loft Space With Soaring Ceilings, Perfect For A Home Office, Lounge, Or Play Area. The Gourmet Chefs Kitchen Is A Showstopper, Featuring Granite Countertops, Stainless Steel Appliances, And Modern Finishes, Overlooking A Spacious Family Room Thats Ideal For Entertaining.The Primary Bedroom Is A True Retreat, Offering Three Generous Closets, A Luxurious 5-Piece Ensuite With A Jacuzzi, And Ample Space For Relaxation. California Shutters Throughout Add A Touch Of Elegance And Privacy. The Fully Finished Basement With A Separate Entrance Is A Game-Changer! Featuring A Kitchen, Large Living Area, And Bedroom, Its Perfect For An In-Law Suite Or Income Potential. Located Near Top-Tier Schools, Golf Courses, Parks, And Every Amenity You Could Need, This Home Has It All! Dont Miss Out! Book Your Showing Today!
Property Details
Size
Parking
Lot
Build
Heating & Cooling
Utilities
Rooms
Living Room
8′6″ x 12′9″
Dining Room
8′6″ x 11′7″
Family Room
8′6″ x 12′11″
Kitchen
14′6″ x 13′10″
Breakfast
11′10″ x 8′7″
Great Room
8′9″ x 9′8″
Ownership Details
Ownership
Taxes
Source
Listing Brokerage
For Sale Nearby
Sold Nearby

- 6
- 4

- 4
- 4

- 5
- 4

- 3,000 - 3,500 Sq. Ft.
- 5
- 5

- 5
- 5

- 5
- 5

- 3,000 - 3,500 Sq. Ft.
- 6
- 6

- 3,000 - 3,500 Sq. Ft.
- 5
- 5
Listing information provided in part by the Toronto Regional Real Estate Board for personal, non-commercial use by viewers of this site and may not be reproduced or redistributed. Copyright © TRREB. All rights reserved.
Information is deemed reliable but is not guaranteed accurate by TRREB®. The information provided herein must only be used by consumers that have a bona fide interest in the purchase, sale, or lease of real estate.







