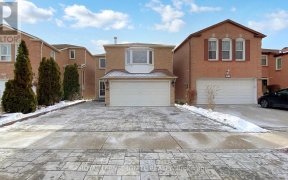


Welcome to Gorgeous Executive beautiful 3 Bedroom, 3 Washroom Detached Home. Quiet Street in the desired Highland Creek neighbourhood. Features Extraordinary Luxury Living Space. New Painting, hardwood floor throughout, Main Floor Open Concept, large Master Bedroom with New Washroom, closet. Stone Exterior, Interlock & landscaping,...
Welcome to Gorgeous Executive beautiful 3 Bedroom, 3 Washroom Detached Home. Quiet Street in the desired Highland Creek neighbourhood. Features Extraordinary Luxury Living Space. New Painting, hardwood floor throughout, Main Floor Open Concept, large Master Bedroom with New Washroom, closet. Stone Exterior, Interlock & landscaping, Upgraded Cabinets & Granite Counter, New Windows, 3 Car Parking, Finished Basement. Walking distance to schools, parks, shopping, U of T Scarborough campus, Centennial College, Public Transit TTC and Minutes to Highway. New Furnace
Property Details
Size
Parking
Build
Heating & Cooling
Utilities
Rooms
Living
10′11″ x 20′2″
Kitchen
10′11″ x 10′11″
Family
10′9″ x 13′7″
Laundry
5′6″ x 7′10″
Prim Bdrm
10′8″ x 13′5″
2nd Br
11′7″ x 11′8″
Ownership Details
Ownership
Taxes
Source
Listing Brokerage
For Sale Nearby
Sold Nearby

- 3
- 3

- 6
- 4

- 2,000 - 2,500 Sq. Ft.
- 5
- 4

- 6
- 5

- 6
- 5

- 7
- 4

- 6
- 5

- 2007 Sq. Ft.
- 3
- 3
Listing information provided in part by the Toronto Regional Real Estate Board for personal, non-commercial use by viewers of this site and may not be reproduced or redistributed. Copyright © TRREB. All rights reserved.
Information is deemed reliable but is not guaranteed accurate by TRREB®. The information provided herein must only be used by consumers that have a bona fide interest in the purchase, sale, or lease of real estate.








