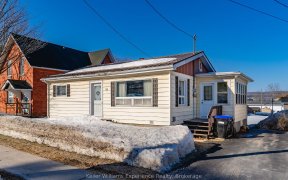
39 Fox St
Fox St, Penetanguishene, Penetanguishene, ON, L9M 1B5



Welcome to your perfect starter home, located in a family-friendly neighborhood just a short walk from Georgian Bay! This charming property sits on a large corner lot and features a welcoming covered front porch, embodying the essence of small-town living. Step inside to a spacious living room filled with natural light, crown moulding and...
Welcome to your perfect starter home, located in a family-friendly neighborhood just a short walk from Georgian Bay! This charming property sits on a large corner lot and features a welcoming covered front porch, embodying the essence of small-town living. Step inside to a spacious living room filled with natural light, crown moulding and beautiful wide-plank vinyl flooring. The kitchen has been recently updated (2024) with sleek, modern cabinetry, undermount lighting, and high-end black stainless-steel appliances, making everyday cooking a joy. The bump-out eat-in kitchen provides a cozy space for family meals or entertaining friends. The 4-piece main bath boasts an upgraded vanity, high-end black faucet finishes, and the same stylish wide-plank vinyl flooring found throughout the home. For added convenience, the fully finished mudroom features a separate entrance, built-in organizers, and stackable laundry. In addition to the cosmetic updates, this home has received significant upgrades, including a renovated and encapsulated crawl space (2024) with a transferable warranty, newer electrical (2021/2024),new plumbing (2024), owned HWT (2023), releveled floors, and custom zebra window coverings throughout. This home is perfect for those looking to downsize to single floor living, with no stairs to worry about. Its also conveniently close to shops, parks, walking trails, and new Pickleball courts. Don't miss out on the opportunity to enter the housing market and make your dream of homeownership a reality!
Property Details
Size
Parking
Lot
Build
Heating & Cooling
Utilities
Ownership Details
Ownership
Taxes
Source
Listing Brokerage
For Sale Nearby
Sold Nearby

- 700 - 1,100 Sq. Ft.
- 2
- 1

- 700 - 1,100 Sq. Ft.
- 2
- 1

- 2
- 1

- 2,000 - 2,500 Sq. Ft.
- 3
- 2

- 2
- 1

- 2
- 1

- 2
- 1

- 1,500 - 2,000 Sq. Ft.
- 2
- 2
Listing information provided in part by the Toronto Regional Real Estate Board for personal, non-commercial use by viewers of this site and may not be reproduced or redistributed. Copyright © TRREB. All rights reserved.
Information is deemed reliable but is not guaranteed accurate by TRREB®. The information provided herein must only be used by consumers that have a bona fide interest in the purchase, sale, or lease of real estate.







