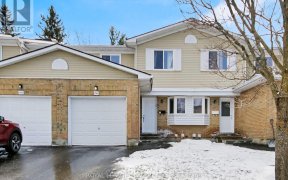


Stunning, fully renovated Bungalow in lovely Lynnwood Village. The main floor of this bright open-concept home features three bedrooms (one bedroom is currently used as a den/home office). There are maple hardwood floors throughout. The living and dining room combine to form a large entertaining area. The large kitchen is blended into...
Stunning, fully renovated Bungalow in lovely Lynnwood Village. The main floor of this bright open-concept home features three bedrooms (one bedroom is currently used as a den/home office). There are maple hardwood floors throughout. The living and dining room combine to form a large entertaining area. The large kitchen is blended into the main living area and has stunning Ceasarstone quartz countertops with ample cupboards and countertop space. The principal bedroom has a gorgeous ensuite bathroom featuring double sinks and a large walk-in shower. This floor also has a second full bathroom (both bathrooms feature floor-to-ceiling tiles). The fully finished lower level has a large bedroom with its own office space.This could also be split into two bedrooms. There is also a 3 piece bathroom, a large laundry area and a Family room. Beautiful and private backyard with a large deck, A Garden shed, (2020) HD fiberglass shingles. Showings are between 10:00 am -5:00 pm.
Property Details
Size
Parking
Lot
Rooms
Foyer
6′5″ x 10′5″
Living Rm
12′3″ x 19′2″
Dining Rm
12′6″ x 14′0″
Kitchen
11′9″ x 11′10″
Bedroom
9′0″ x 9′10″
Primary Bedrm
11′5″ x 16′8″
Ownership Details
Ownership
Taxes
Source
Listing Brokerage
For Sale Nearby
Sold Nearby

- 2200 Sq. Ft.
- 4
- 3

- 5
- 2

- 5
- 2

- 5
- 3

- 4
- 2

- 3
- 2

- 5
- 3

- 3
- 2
Listing information provided in part by the Ottawa Real Estate Board for personal, non-commercial use by viewers of this site and may not be reproduced or redistributed. Copyright © OREB. All rights reserved.
Information is deemed reliable but is not guaranteed accurate by OREB®. The information provided herein must only be used by consumers that have a bona fide interest in the purchase, sale, or lease of real estate.








