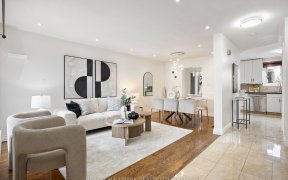


*Wow*Absolutely Stunning Renovated Beauty*In The Heart Of East Woodbridge*Perfect Family Friendly Neighbourhood*Premium Walkout Lot 148 Feet Deep Backing Onto Park!*Fantastic Open Concept Layout Perfect For Entertaining Family & Friends With Walkout To Deck Overlooking Your Amazing Private Backyard*Chef Inspired Kitchen With Stainless...
*Wow*Absolutely Stunning Renovated Beauty*In The Heart Of East Woodbridge*Perfect Family Friendly Neighbourhood*Premium Walkout Lot 148 Feet Deep Backing Onto Park!*Fantastic Open Concept Layout Perfect For Entertaining Family & Friends With Walkout To Deck Overlooking Your Amazing Private Backyard*Chef Inspired Kitchen With Stainless Steel Appliances, Quartz Counters, Custom Backsplash, Double Sink & Pot Lights*Gorgeous Updated Laminate Floors On Main*3 Large Bedrooms*Renovated 5 Piece Bath On Second Floor*Professionally Finished Walkout Basement With Large Recreational Room, Pot Lights, 3 Pc Bath & Laundry Room*Create An Entertainer's Dream Backyard!*Put This Beauty On Your Must-See List Today!* *Your Dream Home Is Here*Many Upgrades*Close Walk To All Amenities!*Dont Miss This!*
Property Details
Size
Parking
Build
Heating & Cooling
Utilities
Rooms
Family
8′9″ x 14′9″
Dining
9′10″ x 10′1″
Kitchen
9′6″ x 15′5″
Breakfast
9′6″ x 15′5″
Prim Bdrm
14′1″ x 12′9″
2nd Br
8′9″ x 11′1″
Ownership Details
Ownership
Taxes
Source
Listing Brokerage
For Sale Nearby
Sold Nearby

- 3
- 3

- 3
- 3

- 2036 Sq. Ft.
- 3
- 2

- 4
- 2

- 1,500 - 2,000 Sq. Ft.
- 4
- 2

- 4
- 3

- 6
- 3

- 3
- 2
Listing information provided in part by the Toronto Regional Real Estate Board for personal, non-commercial use by viewers of this site and may not be reproduced or redistributed. Copyright © TRREB. All rights reserved.
Information is deemed reliable but is not guaranteed accurate by TRREB®. The information provided herein must only be used by consumers that have a bona fide interest in the purchase, sale, or lease of real estate.








