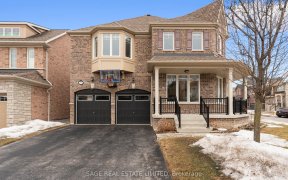


Discover this stunning 4-bedroom, 4-bathroom detached home in prime northeast Ajax! With bright, spacious interiors and 9-foot ceilings, this residence welcomes you with abundant natural light. The inviting family room features a cozy gas fireplace, ideal for gatherings. The open-concept layout enhances both entertaining and daily living....
Discover this stunning 4-bedroom, 4-bathroom detached home in prime northeast Ajax! With bright, spacious interiors and 9-foot ceilings, this residence welcomes you with abundant natural light. The inviting family room features a cozy gas fireplace, ideal for gatherings. The open-concept layout enhances both entertaining and daily living. Retreat to the generous master bedroom, complete with a walk-in closet and a luxurious 5-piece ensuite, featuring a spa tub and separate shower. Convenience is key, with public and Catholic schools, Highway 401, shopping centers, and bus routes just moments away. Enjoy a family-friendly neighborhood with parks, recreation centers, and welcoming neighbors. The expansive backyard boasts beautiful interlocking, perfect for summer barbecues. This is more than a home; it's a lifestyle. Join us at the open house and experience the perfect blend of luxury and comfort! Your dream home awaits!
Property Details
Size
Parking
Build
Heating & Cooling
Utilities
Rooms
Living
18′0″ x 13′0″
Family
17′1″ x 11′5″
Kitchen
12′0″ x 14′0″
Prim Bdrm
11′0″ x 14′11″
2nd Br
10′0″ x 11′1″
3rd Br
9′0″ x 8′0″
Ownership Details
Ownership
Taxes
Source
Listing Brokerage
For Sale Nearby
Sold Nearby

- 5
- 4

- 4
- 4

- 4
- 3

- 4
- 3

- 4
- 4

- 2,500 - 3,000 Sq. Ft.
- 4
- 4

- 2,500 - 3,000 Sq. Ft.
- 4
- 4

- 2,500 - 3,000 Sq. Ft.
- 4
- 4
Listing information provided in part by the Toronto Regional Real Estate Board for personal, non-commercial use by viewers of this site and may not be reproduced or redistributed. Copyright © TRREB. All rights reserved.
Information is deemed reliable but is not guaranteed accurate by TRREB®. The information provided herein must only be used by consumers that have a bona fide interest in the purchase, sale, or lease of real estate.








