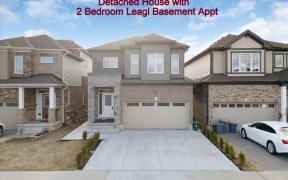


Backing Onto Park, Prime Location, In One Of The Most Desirable Areas In Cambridge, Galt West! 2320 Sqft Of Finished Living Space For The Stunning Floor Plan "Sagamore Elevation A" From Freure Homes, Features 4 Bedrooms, Deluxe Ensuite, Oak Railing, Granite Counter Tops In Kitchen Plus Extended Breakfast Bar, 36" Kitchen Cabinets With...
Backing Onto Park, Prime Location, In One Of The Most Desirable Areas In Cambridge, Galt West! 2320 Sqft Of Finished Living Space For The Stunning Floor Plan "Sagamore Elevation A" From Freure Homes, Features 4 Bedrooms, Deluxe Ensuite, Oak Railing, Granite Counter Tops In Kitchen Plus Extended Breakfast Bar, 36" Kitchen Cabinets With Island, 8' Wide Patio Door, Engineered Hardwood In Great Room.12'.11" High Ceiling. S/S Fridge, S/S Stove, Washer And Dryer, All Window Coverings, All Lighting Fixtures
Property Details
Size
Parking
Rooms
Great Rm
13′8″ x 13′8″
Dining
12′6″ x 11′8″
Kitchen
12′7″ x 15′10″
Prim Bdrm
15′8″ x 17′11″
2nd Br
11′7″ x 9′1″
3rd Br
12′1″ x 9′1″
Ownership Details
Ownership
Taxes
Source
Listing Brokerage
For Sale Nearby
Sold Nearby

- 2,000 - 2,500 Sq. Ft.
- 4
- 3

- 4
- 3

- 2,500 - 3,000 Sq. Ft.
- 4
- 4

- 4
- 4

- 2,500 - 3,000 Sq. Ft.
- 5
- 3

- 2,000 - 2,500 Sq. Ft.
- 4
- 3

- 4
- 3

- 2,000 - 2,500 Sq. Ft.
- 6
- 4
Listing information provided in part by the Toronto Regional Real Estate Board for personal, non-commercial use by viewers of this site and may not be reproduced or redistributed. Copyright © TRREB. All rights reserved.
Information is deemed reliable but is not guaranteed accurate by TRREB®. The information provided herein must only be used by consumers that have a bona fide interest in the purchase, sale, or lease of real estate.








