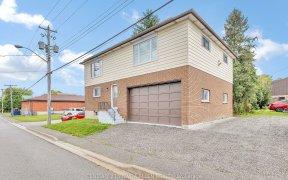


Come Home To 386 Mount Nebo Rd!!! This All Brick, 3-Bedroom, 2-Bathroom Backsplit Is Beautifully Landscaped On A .96-Acre Lot With Meticulous Gardens. The Circular Drive With Large Garage/Workshop Has Tons Of Space For All Your Toys, Hobbies, And Parking. The Garage Has A New Garage Door And Its Own Gas Furnace. Main Floor Is Bright With...
Come Home To 386 Mount Nebo Rd!!! This All Brick, 3-Bedroom, 2-Bathroom Backsplit Is Beautifully Landscaped On A .96-Acre Lot With Meticulous Gardens. The Circular Drive With Large Garage/Workshop Has Tons Of Space For All Your Toys, Hobbies, And Parking. The Garage Has A New Garage Door And Its Own Gas Furnace. Main Floor Is Bright With Access To The Wrap-Around Deck From The Kitchen And Dinning Room. Lower Is Welcoming With A Beautiful Stone Fireplace.
Property Details
Size
Parking
Rooms
Kitchen
10′11″ x 18′4″
Dining
7′5″ x 12′9″
Living
12′9″ x 15′3″
Prim Bdrm
9′7″ x 13′5″
2nd Br
9′8″ x 9′10″
3rd Br
9′5″ x 10′11″
Ownership Details
Ownership
Taxes
Source
Listing Brokerage
For Sale Nearby
Sold Nearby

- 1,500 - 2,000 Sq. Ft.
- 3
- 3

- 1,500 - 2,000 Sq. Ft.
- 3
- 2

- 1,100 - 1,500 Sq. Ft.
- 3
- 3

- 3
- 2

- 1,100 - 1,500 Sq. Ft.
- 5
- 3

- 700 - 1,100 Sq. Ft.
- 2
- 2

- 2
- 2

- 1,100 - 1,500 Sq. Ft.
- 3
- 2
Listing information provided in part by the Toronto Regional Real Estate Board for personal, non-commercial use by viewers of this site and may not be reproduced or redistributed. Copyright © TRREB. All rights reserved.
Information is deemed reliable but is not guaranteed accurate by TRREB®. The information provided herein must only be used by consumers that have a bona fide interest in the purchase, sale, or lease of real estate.








