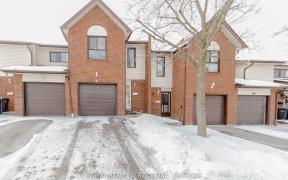


Welcome to this charming 3 +1 bedroom, 2-bathroom home at 384 Centre St N in the core of Brampton! This property boasts a roomy layout ideal for family living, hosting gatherings, or establishing distinct living spaces. As you enter, you'll find a bright living area that flows into the updated kitchen with stylish cabinetry and ample...
Welcome to this charming 3 +1 bedroom, 2-bathroom home at 384 Centre St N in the core of Brampton! This property boasts a roomy layout ideal for family living, hosting gatherings, or establishing distinct living spaces. As you enter, you'll find a bright living area that flows into the updated kitchen with stylish cabinetry and ample counter space. The cozy kitchen nook is great for casual meals, while the separate dining room provides an ideal setting for formal gatherings. Enjoy the ease of access through Sliding glass doors from the kitchen to a back deck and large yard, perfect for outdoor dining or enjoying your morning coffee. This home also includes a lower-level family room space with a fireplace, and bedroom, with stairs that lead to an unfinished 4th level. The possibilities with this space are endless, offering significant potential for customization. The generously sized bedrooms are filled with natural light and offer ample closet space. The main bathroom has been updated with contemporary finishes, enhancing the homes appeal. Enjoy the convenience of a private double driveway for parking and a private yard, perfect for summer barbecues. Situated in the core of Brampton, this home is surrounded by amenities, including a playground, parks, public transit, schools, shopping, and a community center. Whether you're seeking a family-friendly home or a smart investment opportunity, this property meets diverse needs! Schedule your viewing today!
Property Details
Size
Parking
Build
Heating & Cooling
Utilities
Rooms
Foyer
0′0″ x 0′0″
Living
12′9″ x 14′8″
Dining
11′7″ x 9′8″
Kitchen
14′0″ x 10′2″
Breakfast
5′1″ x 10′2″
Prim Bdrm
12′0″ x 14′9″
Ownership Details
Ownership
Taxes
Source
Listing Brokerage
For Sale Nearby
Sold Nearby

- 4
- 3

- 4
- 3

- 3
- 2

- 6
- 3

- 2,000 - 2,500 Sq. Ft.
- 3
- 2

- 3
- 2

- 4
- 2

- 1,500 - 2,000 Sq. Ft.
- 3
- 2
Listing information provided in part by the Toronto Regional Real Estate Board for personal, non-commercial use by viewers of this site and may not be reproduced or redistributed. Copyright © TRREB. All rights reserved.
Information is deemed reliable but is not guaranteed accurate by TRREB®. The information provided herein must only be used by consumers that have a bona fide interest in the purchase, sale, or lease of real estate.








