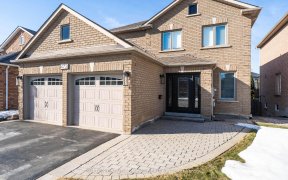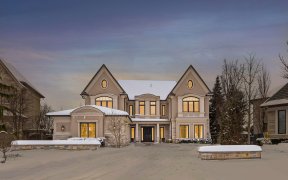


Welcome Home! Boasting Over 4200 Sqft + Fin. Bsmnt. Upscale Executive Location. **Entertainers Delight** Large Principal Rooms, Updated Chefs' Kitchen W/Granite Countertops & The Backyard Of Your Dreams W/Pool + Hot Tub! Premium Lot, Sunshine All Day! 9 Ft Ceilings On Main. Hardwood Floors Throughout. Cathedral Living + Family Rm. Large...
Welcome Home! Boasting Over 4200 Sqft + Fin. Bsmnt. Upscale Executive Location. **Entertainers Delight** Large Principal Rooms, Updated Chefs' Kitchen W/Granite Countertops & The Backyard Of Your Dreams W/Pool + Hot Tub! Premium Lot, Sunshine All Day! 9 Ft Ceilings On Main. Hardwood Floors Throughout. Cathedral Living + Family Rm. Large Living/Dining Room Combo. Huge Primary Bedroom Suite W/Fireplace, His/Hers Closets, Beautiful Ensuite + Juliette Balcony Over Looking Pool. Main Floor Office + Main Floor Laundry/Mudroom.This Exec Home Has It All! Your Search Ends Here! Walking Distance To Parks, Transit, Top Rated Schools, Shopping, Restaurants, Minutes To Hwy 7/407 & Much More! All Elfs, All Window Coverings, Pool Heater, Equip & Cabana. All S/S Appliances (Fridge, D/W, Gas Range, B/I Microwave) Bsmt Freezer, Washer + Dryer. Alarm Sys, Cvac, Egd + Remote, B/I Closet Systems, 2 Tv Brackets, New Kit Sink + Faucet.
Property Details
Size
Parking
Build
Rooms
Living
10′8″ x 16′6″
Dining
12′2″ x 15′7″
Kitchen
11′3″ x 12′4″
Breakfast
13′1″ x 17′7″
Family
17′3″ x 17′3″
Library
10′11″ x 12′6″
Ownership Details
Ownership
Taxes
Source
Listing Brokerage
For Sale Nearby

- 3,500 - 5,000 Sq. Ft.
- 6
- 5
Sold Nearby

- 6
- 4

- 3000 Sq. Ft.
- 6
- 4

- 5
- 4

- 5
- 4

- 5
- 4

- 5
- 6

- 5565 Sq. Ft.
- 5
- 6

- 3,500 - 5,000 Sq. Ft.
- 7
- 6
Listing information provided in part by the Toronto Regional Real Estate Board for personal, non-commercial use by viewers of this site and may not be reproduced or redistributed. Copyright © TRREB. All rights reserved.
Information is deemed reliable but is not guaranteed accurate by TRREB®. The information provided herein must only be used by consumers that have a bona fide interest in the purchase, sale, or lease of real estate.







