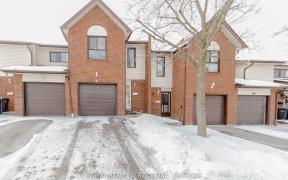


Location! Welcome To This Stunningly Spacious, Family Home On Premium Extra- Wide 48Ft Lot.Open Concept, 4 Spacious Br, Reno'd Kitchen, Extended Cabinetry, Family Rm W/ Wood Burning Fireplace, W/O To Profess. Finished Deck, Newly Constructed Addition W/Access To: Yard, On Ground Pool & Garage, Open Oak Staircase To Bsmt, Oversized Yard,...
Location! Welcome To This Stunningly Spacious, Family Home On Premium Extra- Wide 48Ft Lot.Open Concept, 4 Spacious Br, Reno'd Kitchen, Extended Cabinetry, Family Rm W/ Wood Burning Fireplace, W/O To Profess. Finished Deck, Newly Constructed Addition W/Access To: Yard, On Ground Pool & Garage, Open Oak Staircase To Bsmt, Oversized Yard, Newly Painted Garage Doors.Quick Access To Shopping, Hospital, Public Transit, Hwy 410, Parks + More! See Attach Features/Floorplan All S/S Applian.Incl: Fridge,Gas Stove,B/I Dishwasher,S/S Hood Fan,Washer&Dryer,All Elf's,Window Cov Incl. Cali Shutters,Central Vac, Pool Pump, Cover & Equip, Garden Shed, Armoire Cabinets In Br, Tankless Wtr Htr (Rental), 12Ft Wall Unit
Property Details
Size
Parking
Rooms
Living
19′9″ x 11′10″
Dining
19′9″ x 11′10″
Family
10′1″ x 14′10″
Kitchen
9′5″ x 12′4″
Laundry
10′9″ x 9′7″
Prim Bdrm
12′10″ x 13′8″
Ownership Details
Ownership
Taxes
Source
Listing Brokerage
For Sale Nearby
Sold Nearby

- 4
- 3

- 4
- 2

- 4
- 2

- 4
- 2

- 3
- 2

- 1,500 - 2,000 Sq. Ft.
- 3
- 2

- 3
- 2

- 2,000 - 2,500 Sq. Ft.
- 3
- 2
Listing information provided in part by the Toronto Regional Real Estate Board for personal, non-commercial use by viewers of this site and may not be reproduced or redistributed. Copyright © TRREB. All rights reserved.
Information is deemed reliable but is not guaranteed accurate by TRREB®. The information provided herein must only be used by consumers that have a bona fide interest in the purchase, sale, or lease of real estate.








