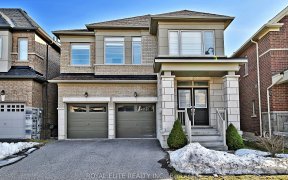
38 William Luck Ave
William Luck Ave, Queensville, East Gwillimbury, ON, L0G 1R0



Welcome to this stunning detached home, from the moment you step through the front door, patio door, balcony entrance, you'll feel the peace of mind provided by Metalex security screen doors. Perfectly situated on a quiet street without sidewalk. The home is protected by Ring security camera system. This home offers 200A on the main...
Welcome to this stunning detached home, from the moment you step through the front door, patio door, balcony entrance, you'll feel the peace of mind provided by Metalex security screen doors. Perfectly situated on a quiet street without sidewalk. The home is protected by Ring security camera system. This home offers 200A on the main electrical panel, 100A sub panel in the garage with 14-50 Socket installed. It is EV Ready, Enjoy ample electricity to support your appliances and EV without any worries. Direct Access to Garage. 9ft Ceiling on Main floor. Laundry room on 2nd floor. Fully Fenced with two wide gate doors. Conveniently close to the Go Train station, highway 404, Upper Canada Mall, supermarkets, restaurants, parks, and future public school/Highway. Contact us today to schedule a private tour and discover your future in this remarkable home Metalex Security Screen Doors, Ring Cameras, Hardwood Flooring, Potlights, Backsplash, Fireplace, Smart Lighting Switches, Laundry Room on 2nd floor, No sidewalk
Property Details
Size
Parking
Build
Heating & Cooling
Utilities
Rooms
Living
11′11″ x 14′11″
Dining
11′1″ x 14′11″
Kitchen
10′7″ x 15′8″
Breakfast
Other
Bathroom
4′11″ x 4′9″
Prim Bdrm
12′3″ x 16′0″
Ownership Details
Ownership
Taxes
Source
Listing Brokerage
For Sale Nearby
Sold Nearby

- 4
- 4

- 2,000 - 2,500 Sq. Ft.
- 4
- 4

- 4
- 4

- 3
- 3

- 4
- 4

- 3,000 - 3,500 Sq. Ft.
- 4
- 4

- 2,500 - 3,000 Sq. Ft.
- 4
- 3

- 2,500 - 3,000 Sq. Ft.
- 4
- 4
Listing information provided in part by the Toronto Regional Real Estate Board for personal, non-commercial use by viewers of this site and may not be reproduced or redistributed. Copyright © TRREB. All rights reserved.
Information is deemed reliable but is not guaranteed accurate by TRREB®. The information provided herein must only be used by consumers that have a bona fide interest in the purchase, sale, or lease of real estate.







