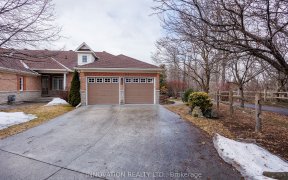


Stunning curb appeal in this expansive Claridge built home in sought after Kanata Lakes on an a beautifully landscaped inside corner lot. Foyer with a spectacular oak flared staircase & upgraded stunning trim invites you to the spacious main floor layout with a large formal din rm, liv rm, office, family rm w/ gas fireplace, eating area...
Stunning curb appeal in this expansive Claridge built home in sought after Kanata Lakes on an a beautifully landscaped inside corner lot. Foyer with a spectacular oak flared staircase & upgraded stunning trim invites you to the spacious main floor layout with a large formal din rm, liv rm, office, family rm w/ gas fireplace, eating area and an updated bright chefs kitchen with gleaming granite tops, island, & high end SS appliances. Huge primary bdrm with vaulted ceiling, walk-in closet, sitting area and massive 5 piece ensuite bath, 3 other large bdrms (one with its own ensuite) full bath and sitting area make up the 2nd level. Beautifully finished LL complete with a full bath, family rm, games rm with gas stove, large workshop/utility rm & storage area. Rear fenced oasis w/ attached deck, garden shed, & sitting area w/ fountain & irrigation system. Great location w/ amenities at Kanata Centrum, great schools, parks, and easy highway 417 access. Call to make an appointment today!
Property Details
Size
Parking
Lot
Build
Heating & Cooling
Utilities
Rooms
Foyer
6′10″ x 6′10″
Living Rm
12′10″ x 16′10″
Dining Rm
12′10″ x 13′4″
Office
11′1″ x 12′10″
Bath 2-Piece
3′0″ x 7′0″
Laundry Rm
5′4″ x 8′8″
Ownership Details
Ownership
Taxes
Source
Listing Brokerage
For Sale Nearby
Sold Nearby

- 4
- 4

- 4
- 4

- 5
- 4

- 3
- 3

- 4
- 3

- 4
- 4

- 3
- 3

- 3
- 3
Listing information provided in part by the Ottawa Real Estate Board for personal, non-commercial use by viewers of this site and may not be reproduced or redistributed. Copyright © OREB. All rights reserved.
Information is deemed reliable but is not guaranteed accurate by OREB®. The information provided herein must only be used by consumers that have a bona fide interest in the purchase, sale, or lease of real estate.








