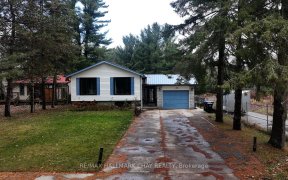


Fantastic location in North Park on a desirable corner lot, just a short walk to the community pool and recreation hall. This highly sought-after Tara model features a spacious dining room and living room, offering a perfect canvas for your personal touch. Vinyl siding, shingles, modern forced-air gas furnace, and central air conditioning...
Fantastic location in North Park on a desirable corner lot, just a short walk to the community pool and recreation hall. This highly sought-after Tara model features a spacious dining room and living room, offering a perfect canvas for your personal touch. Vinyl siding, shingles, modern forced-air gas furnace, and central air conditioning all within the last ~5 years. The large family room has a walkout to a newly built deck, ideal for relaxing or entertaining, while the galley kitchen provides a second walkout for easy access to outdoor barbecuing. This home has been fully renovated within the last two years, making it move-in ready. Relax at one of the two heated saltwater pools, take a stroll through the parks, or use the well-equipped exercise facility. Total monthly fees: $1030.14(Rent (Land) $855 + taxes $175.14)
Property Details
Size
Parking
Build
Heating & Cooling
Utilities
Rooms
Family
17′2″ x 13′3″
Dining
10′4″ x 18′4″
Living
18′11″ x 11′9″
Bathroom
10′4″ x 4′11″
Prim Bdrm
12′0″ x 10′6″
Bathroom
3′5″ x 6′0″
Ownership Details
Ownership
Taxes
Source
Listing Brokerage
For Sale Nearby

- 2
- 1
Sold Nearby

- 1,100 - 1,500 Sq. Ft.
- 2
- 2

- 2
- 2

- 2
- 2

- 2
- 2

- 2
- 2
- 2
- 2

- 2
- 2

- 2
- 2
Listing information provided in part by the Toronto Regional Real Estate Board for personal, non-commercial use by viewers of this site and may not be reproduced or redistributed. Copyright © TRREB. All rights reserved.
Information is deemed reliable but is not guaranteed accurate by TRREB®. The information provided herein must only be used by consumers that have a bona fide interest in the purchase, sale, or lease of real estate.







