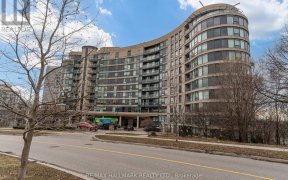


Back Onto Breathtaking Ravine/Donalda Golf Course! Deep Gorgeous Pie Shape Lot In The City! 2-Sty Sun-Flooded Residence Completely Re-Built In 2010 With High Quality Custom Designed Finishes & 2 Skylights. Over 3,200 Sq. Ft.(Main And Second Floor) Of Luxury + Prof Finished Over 1,600 Sf Lwr Lvl. Heated Salt Water Swimming Pool And Huge...
Back Onto Breathtaking Ravine/Donalda Golf Course! Deep Gorgeous Pie Shape Lot In The City! 2-Sty Sun-Flooded Residence Completely Re-Built In 2010 With High Quality Custom Designed Finishes & 2 Skylights. Over 3,200 Sq. Ft.(Main And Second Floor) Of Luxury + Prof Finished Over 1,600 Sf Lwr Lvl. Heated Salt Water Swimming Pool And Huge Maintainance Free Deck And More. Steps To Prks, Nature Trls, Mins To Dt. S/S Kit Aid: Gas Stv Top, Mw+Convec Oven, Fr, Stv With B/I Warming Drawer, B/I Dw, S/S Aga Hd Fan. Wshr & Dryr, S/S Avantgarde Wine Fr, Win Covs, B/Ins, Elf's, Natural Gas Bbq Line, 200 Amp Svc, Security System, Underground Sprinkler System
Property Details
Size
Parking
Rooms
Foyer
8′6″ x 13′5″
Living
13′1″ x 19′4″
Dining
13′1″ x 19′4″
Kitchen
13′9″ x 21′3″
Family
13′10″ x 20′0″
Br
9′11″ x 13′5″
Ownership Details
Ownership
Taxes
Source
Listing Brokerage
For Sale Nearby
Sold Nearby

- 4
- 2

- 3
- 3

- 4
- 2

- 5
- 2

- 3
- 1

- 5
- 3

- 5
- 2

- 1,100 - 1,500 Sq. Ft.
- 3
- 2
Listing information provided in part by the Toronto Regional Real Estate Board for personal, non-commercial use by viewers of this site and may not be reproduced or redistributed. Copyright © TRREB. All rights reserved.
Information is deemed reliable but is not guaranteed accurate by TRREB®. The information provided herein must only be used by consumers that have a bona fide interest in the purchase, sale, or lease of real estate.








