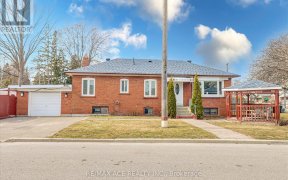


***Large Starter Home, Potential Monthly Rental Income, Excellent Location Factor: Steps To Ttc Bus To Subway, Easy Access To Dvp/Hwy 401, Scarborough Town Centre, Schools, Churches, Medical/Dental Offices, 2nd Floor Additions, Brand New (2021) 3-Pc Baths On Main & 2nd Level. 4+2-Bedrooms, 2-Kitchens, New (2021) Quartz Counter Top, Sink...
***Large Starter Home, Potential Monthly Rental Income, Excellent Location Factor: Steps To Ttc Bus To Subway, Easy Access To Dvp/Hwy 401, Scarborough Town Centre, Schools, Churches, Medical/Dental Offices, 2nd Floor Additions, Brand New (2021) 3-Pc Baths On Main & 2nd Level. 4+2-Bedrooms, 2-Kitchens, New (2021) Quartz Counter Top, Sink & Faucet Fixtures, Private Premium Lot/Backyard: 137.50-Ft Existing Elfs, 2-Fridges, 2-Stoves, Coin Washer/Dryer. Newer Deck, 12X16, Brand New (2021): 3-Pc Baths On Main & 2nd Floor. Rm. Air Conditioning/Heater, Gb & E, Humidifier, Hot Water Tank (Owned As Per Owner), All Newer Windows, Storm Door,
Property Details
Size
Parking
Rooms
Living
11′0″ x 17′0″
Dining
11′5″ x 14′10″
Kitchen
11′1″ x 11′1″
Foyer
12′0″ x 16′10″
Prim Bdrm
12′0″ x 15′11″
2nd Br
13′1″ x 14′5″
Ownership Details
Ownership
Taxes
Source
Listing Brokerage
For Sale Nearby
Sold Nearby

- 2
- 2

- 3
- 2

- 3900 Sq. Ft.
- 8
- 7

- 3
- 2

- 6
- 4

- 6
- 5

- 3
- 1

- 2
- 2
Listing information provided in part by the Toronto Regional Real Estate Board for personal, non-commercial use by viewers of this site and may not be reproduced or redistributed. Copyright © TRREB. All rights reserved.
Information is deemed reliable but is not guaranteed accurate by TRREB®. The information provided herein must only be used by consumers that have a bona fide interest in the purchase, sale, or lease of real estate.








