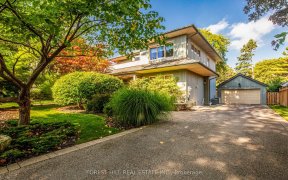
38 Holyrood Ave
Holyrood Ave, South West Oakville, Oakville, ON, L6K 2V3



Sitting on a supremely private .57 acre lot with Lake Ontario as a neighbour to the south, this finely crafted family home is surrounded by lush towering trees & dense gardens. Nature's seclusion south of Lakeshore Road w/Holyrood Park + lake path steps away. Soaring ceilings & oversized glazing. 6588sqft living space w/4 beds + 4.5...
Sitting on a supremely private .57 acre lot with Lake Ontario as a neighbour to the south, this finely crafted family home is surrounded by lush towering trees & dense gardens. Nature's seclusion south of Lakeshore Road w/Holyrood Park + lake path steps away. Soaring ceilings & oversized glazing. 6588sqft living space w/4 beds + 4.5 baths. Family sized principal living areas. Private home office. The family hub is well-connected w/an abundance of oversized glazing & French doors opening to the main terrace. Custom Neff kitchen will appease the chef at heart & utility wing tucked away w/interior garage access. Primary retreat w/sleeping quarters w/private terrace overlooking the picturesque grounds, sitting area + lavish ensuite. Two additional beds share a bath + the fourth enjoys the main bath. With double skylights + a view of the family room, this level is exceptionally bright. Above grade walk-out lower w/expansive windows & glass doors open to stone portico. Fun family level w/rec Room, Games Area & Full Service Bar. Adventure Packed Yard W/Expansive Stone Lounges, Firepit, Gated Pool Area + Spa. Walk To Appleby College & Lake Ontario Steps Away. Remarkable.
Property Details
Size
Parking
Build
Heating & Cooling
Utilities
Rooms
Living
12′11″ x 18′4″
Dining
14′0″ x 17′9″
Office
10′8″ x 14′2″
Family
18′12″ x 20′4″
Kitchen
14′2″ x 18′12″
Breakfast
15′3″ x 17′1″
Ownership Details
Ownership
Taxes
Source
Listing Brokerage
For Sale Nearby
Sold Nearby

- 1,100 - 1,500 Sq. Ft.
- 3
- 2

- 3,500 - 5,000 Sq. Ft.
- 5
- 4

- 3
- 4

- 3,500 - 5,000 Sq. Ft.
- 5
- 5

- 3,500 - 5,000 Sq. Ft.
- 5
- 7

- 3,500 - 5,000 Sq. Ft.
- 3
- 5

- 3,500 - 5,000 Sq. Ft.
- 5
- 6

- 3,500 - 5,000 Sq. Ft.
- 5
- 6
Listing information provided in part by the Toronto Regional Real Estate Board for personal, non-commercial use by viewers of this site and may not be reproduced or redistributed. Copyright © TRREB. All rights reserved.
Information is deemed reliable but is not guaranteed accurate by TRREB®. The information provided herein must only be used by consumers that have a bona fide interest in the purchase, sale, or lease of real estate.







